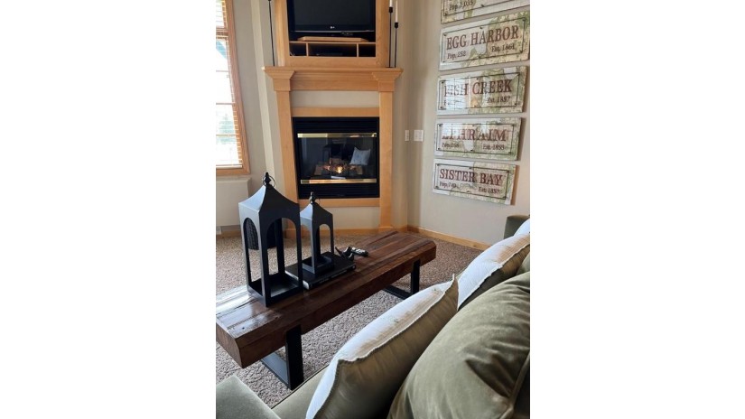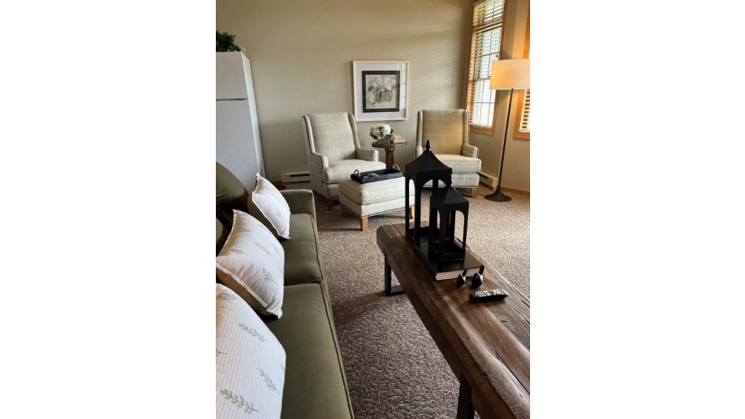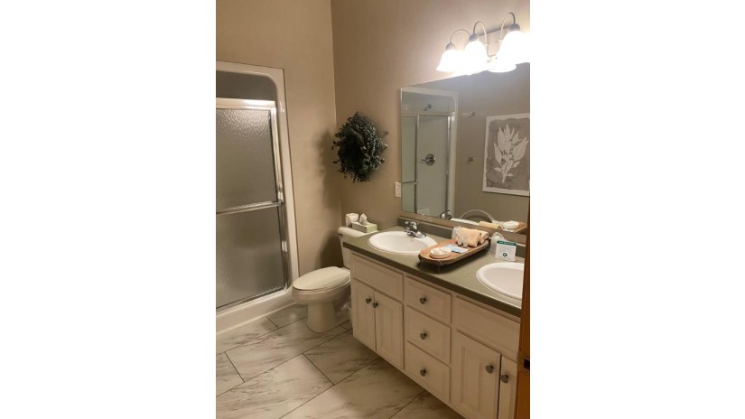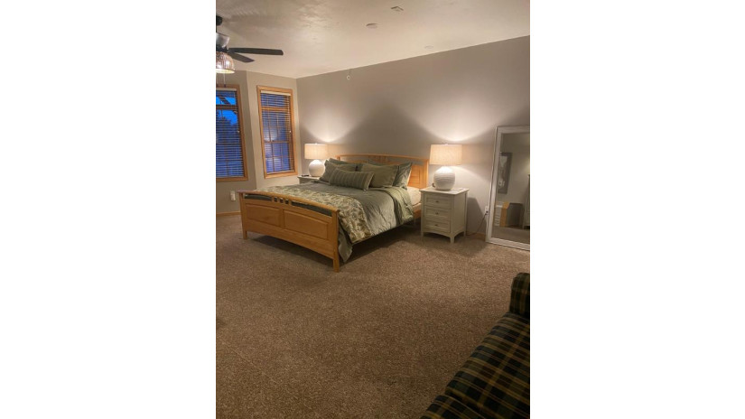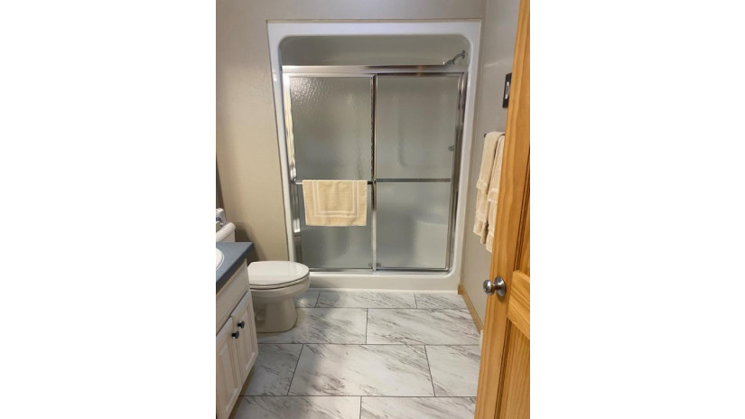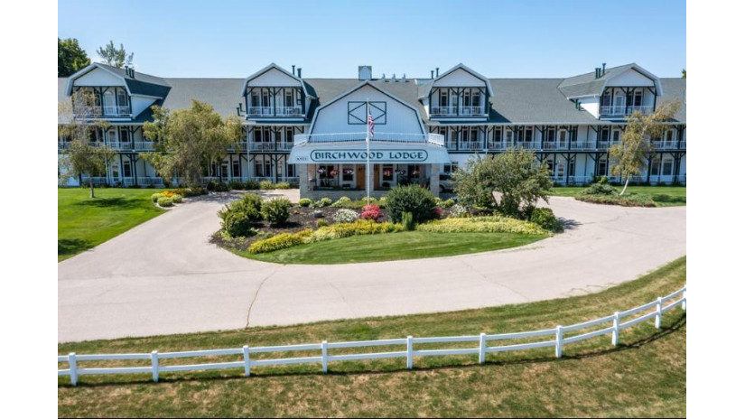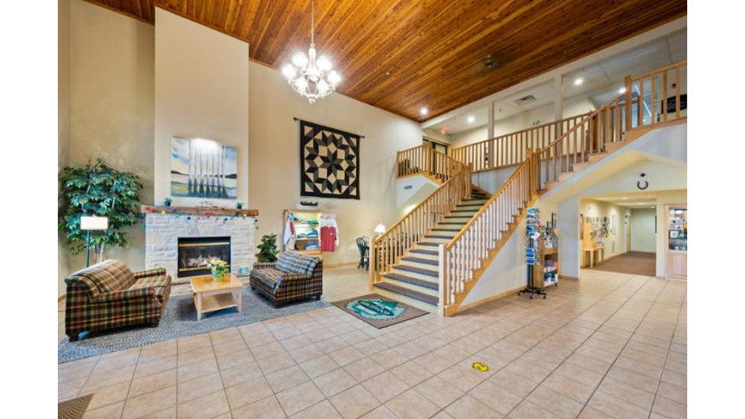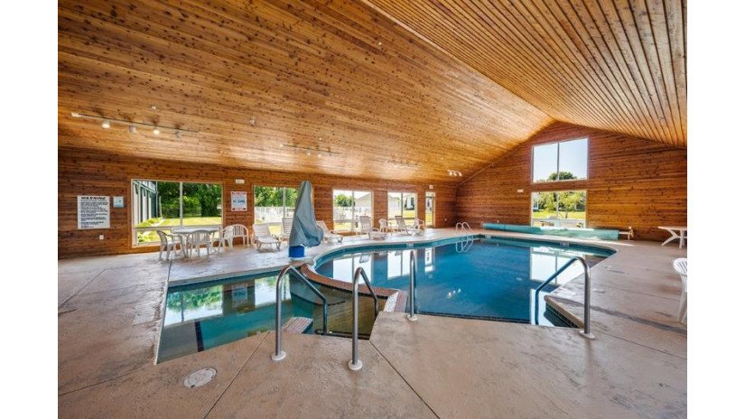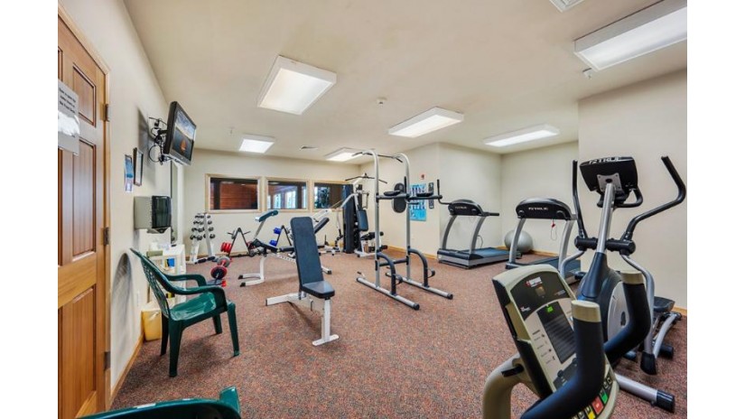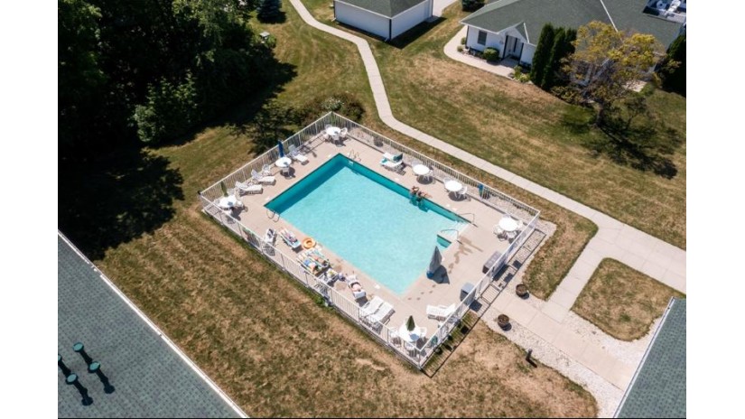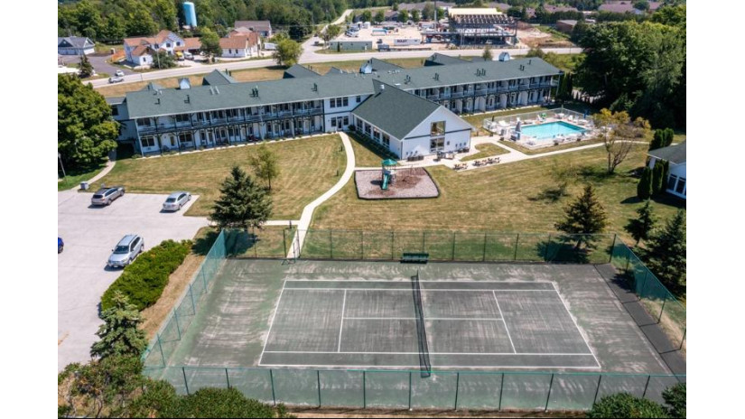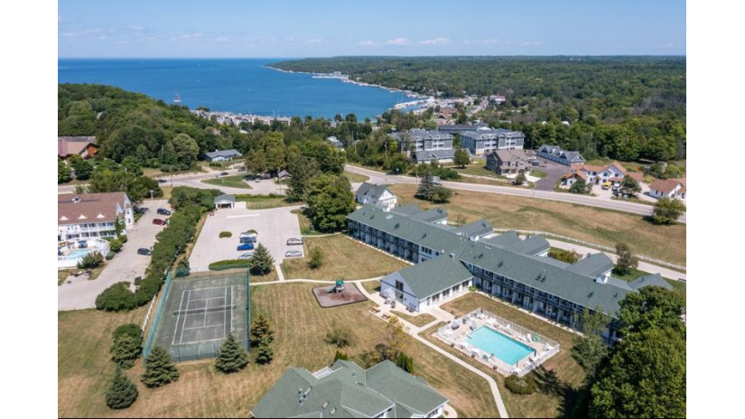10571 Hwy 57, Sister Bay, WI 54234 $259,900
Features of 10571 Hwy 57, Sister Bay, WI 54234
WI > Door > Sister Bay > 10571 Hwy 57
- Condominium
- Status: Active
- Active Status: Active
- 1 Bedrooms
- 2 Full Bathrooms
- Garage Type: None
- Est. Year Built: 2002
- Square Feet: 1572
- Condo Fees: $525
- Common Amenities: Bike Racks, Elevator, Exercise Room, Grill, Handicap Access, Indoor, Laundry, Outdoor, Playground, Pool, Rec Room, Tennis Court(s), Whirlpool
- School District: Gibraltar Area
- County: Door
- Property Taxes: $495
- Property Tax Year: 2023
- MLS#: 139452
- Listing Company: Shorewest - Door County - Northern
- Price/SqFt: $165
- Zip Code: 54234
Property Description for 10571 Hwy 57, Sister Bay, WI 54234
10571 Hwy 57, Sister Bay, WI 54234 - Just freshly redesigned by K&M design this suite offers a large private bedroom with a king size bed, queen size pull out couch, Jacuzzi brand double whirlpool tub, gas fireplace with TV/DVD above, full attached bath, and balcony. The open concept main room offers a fully equipped kitchen, sitting area, full bath, gas fireplace with TV/DVD above and balcony, too. The Birchwood Lodge features include an indoor pool, whirlpool and fitness center, tennis courts, outdoor pool, sauna, game room, and laundry facilities. SELLER TO OFFER A BUYER INCENTIVE AT TIME OF A SUCCESSFUL CLOSING PRIOR TO JUNE 30, 2024 IN THE AMOUNT OF $5000.
Room Dimensions for 10571 Hwy 57, Sister Bay, WI 54234
Lower
- Living Rm: 13 x 11
- Kitchen: 10 x 6.5
- Dining Area: w/living
- Primary BR: 10 x 10
- Bath1: 8.5 x 11
- Bath2: 8.5 x 11
Basement
- None
Interior Features
- Heating/Cooling: Baseboard, Electric, Wall Unit(s) Baseboard, Electric, Wall Unit(s)
- Water Waste: Public
- Appliances Included: Dishwasher, Microwave, Range, Refrigerator
- Inclusions: all furniture and furnishings, refrigerator dishwasher and microwave
- Bike Racks, Elevator, Exercise Room, Grill, Handicap Access, Indoor, Laundry, Outdoor, Playground, Pool, Rec Room, Tennis Court(s), Whirlpool
- Misc Interior: CO, Ceiling Fan(s), Covered Deck, Detector, Furniture, Master Bath, Smoke, Whirlpool, Window Covering(s)
Building and Construction
- 3 Story
- Flooring: Carpeted, Ceramic Tile
Land Features
- Waterfront/Access: N
| MLS Number | New Status | Previous Status | Activity Date | New List Price | Previous List Price | Sold Price | DOM |
| 139452 | Oct 18 2023 1:08PM | $259,900 | $199,000 | 335 | |||
| 139452 | Jul 17 2023 1:07PM | $199,000 | $249,000 | 335 | |||
| 139452 | Active | May 26 2023 7:05PM | $249,000 | 335 |
Community Homes Near 10571 Hwy 57
| Sister Bay Real Estate | 54234 Real Estate |
|---|---|
| Sister Bay Vacant Land Real Estate | 54234 Vacant Land Real Estate |
| Sister Bay Foreclosures | 54234 Foreclosures |
| Sister Bay Single-Family Homes | 54234 Single-Family Homes |
| Sister Bay Condominiums |
The information which is contained on pages with property data is obtained from a number of different sources and which has not been independently verified or confirmed by the various real estate brokers and agents who have been and are involved in this transaction. If any particular measurement or data element is important or material to buyer, Buyer assumes all responsibility and liability to research, verify and confirm said data element and measurement. Shorewest Realtors is not making any warranties or representations concerning any of these properties. Shorewest Realtors shall not be held responsible for any discrepancy and will not be liable for any damages of any kind arising from the use of this site.
REALTOR *MLS* Equal Housing Opportunity


 Sign in
Sign in