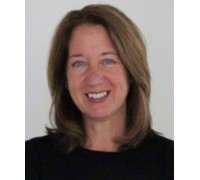W977 Stone Bridge Ct, Rubicon, WI 53078 Sold for $565,000 on 03/04/2022
Over 3,000 Square Foot Walk Out Ranch 9 Acre Park
Features of W977 Stone Bridge Ct, Rubicon, WI 53078
WI > Dodge > Rubicon > W977 Stone Bridge Ct
- Single Family Home
- Status: Sold
- 9 Total Rooms
- 4 Bedrooms
- 3 Full Bathrooms
- 1 Half Bathrooms
- Est. Square Footage: 3,141
- Garage: 3.5, Attached
- Est. Year Built: 2019
- Subdivision: Old Stone Bridge Estates
- School District: Herman #22
- High School: Hartford
- County: Dodge
- Postal Municipality: Rubicon
- MLS#: 1776943
- Listing Company: Shorewest - West Bend-Hartford
- Price/SqFt: $187
- Zip Code: 53078
Property Description for W977 Stone Bridge Ct, Rubicon, WI 53078
W977 Stone Bridge Ct, Rubicon, WI 53078 - Stunning and so much more than a home, it is a lifestyle! that puts this 2019 built, over 3,000 square foot ranch with walk out basement over the top with quality, technology, and picturesque beauty. Situated on a half acre boasting stunning pine forest vistas. Enjoy rural living at its finest with a 9 acre private preserve for residents, offering walking paths, 2 ponds, and a babbling creek. Only 3 miles west of Hartford and 20 minutes north of Oconomowoc. Open concept design, with pond views from the kitchen, dining room, great room, primary suite, and finished lower level. Control your lights, thermostat, door locks, and doorbell from your phone or tablet. Chef pleasing kitchen boasts walk in pantry, quartz counters, soft close cabinetry, stainless steel appliances, center work island, and tile backsplash. Slider door to composite deck, offering staircase down to private back yard. Driftwood Rustic laminate wood flooring throughout main level living areas and large main floor laundry. Finished lower level boasts fourth bedroom with big walk in closet. Slider door in family room goes out to spacious stamped concrete patio. Drywalled garage boasts quality epoxy concrete floor coating.
Room Dimensions for W977 Stone Bridge Ct, Rubicon, WI 53078
Main
- Living Rm: 19.0 x 19.0
- Kitchen: 14.0 x 11.0
- Dining Area: 14.0 x 12.0
- Utility Rm: 11.0 x 7.0
- Primary BR: 16.0 x 16.0
- BR 2: 13.0 x 13.0
- BR 3: 14.0 x 11.0
- Full Baths: 2
- Half Baths: 1
Lower
- Rec Rm: 28.0 x 34.0
- BR 4: 12.0 x 14.0
- Full Baths: 1
Basement
- 8+ Ceiling, Full, Full Size Windows, Partial Finished, Radon Mitigation, Shower, Walk Out/Outer Door
Interior Features
- Heating/Cooling: Natural Gas Central Air, Forced Air
- Water Waste: Municipal Sewer, Private Well
- Appliances Included: Dishwasher, Microwave, Oven/Range, Refrigerator, Water Softener Owned
- Inclusions: Water Conditioning/Iron Curtain
- Misc Interior: Gas Fireplace, Kitchen Island, Pantry, Walk-in Closet, Wood or Sim. Wood Floors
Building and Construction
- 1 Story, Exposed Basement
- Rural, View of Water, Wooded
- Exterior: Deck, Electronic Pet Containment, Patio Ranch
Land Features
- Water Features: Pond
- Waterfront/Access: Y
| MLS Number | New Status | Previous Status | Activity Date | New List Price | Previous List Price | Sold Price | DOM |
| 1776943 | Sold | ActiveWO | Mar 4 2022 12:00AM | $565,000 | 9 | ||
| 1776943 | Sold | ActiveWO | Mar 4 2022 12:00AM | $565,000 | 9 | ||
| 1701669 | Sold | Pending | Nov 6 2020 12:00AM | $490,000 | 65 | ||
| 1701669 | Pending | Active | Oct 1 2020 5:46PM | 65 | |||
| 1701669 | Active | Jul 30 2020 5:01PM | $479,900 | 65 |
Community Homes Near W977 Stone Bridge Ct
| Rubicon Real Estate | 53078 Real Estate |
|---|---|
| Rubicon Vacant Land Real Estate | 53078 Vacant Land Real Estate |
| Rubicon Foreclosures | 53078 Foreclosures |
| Rubicon Single-Family Homes | 53078 Single-Family Homes |
| Rubicon Condominiums |
The information which is contained on pages with property data is obtained from a number of different sources and which has not been independently verified or confirmed by the various real estate brokers and agents who have been and are involved in this transaction. If any particular measurement or data element is important or material to buyer, Buyer assumes all responsibility and liability to research, verify and confirm said data element and measurement. Shorewest Realtors is not making any warranties or representations concerning any of these properties. Shorewest Realtors shall not be held responsible for any discrepancy and will not be liable for any damages of any kind arising from the use of this site.
REALTOR *MLS* Equal Housing Opportunity


 Sign in
Sign in


