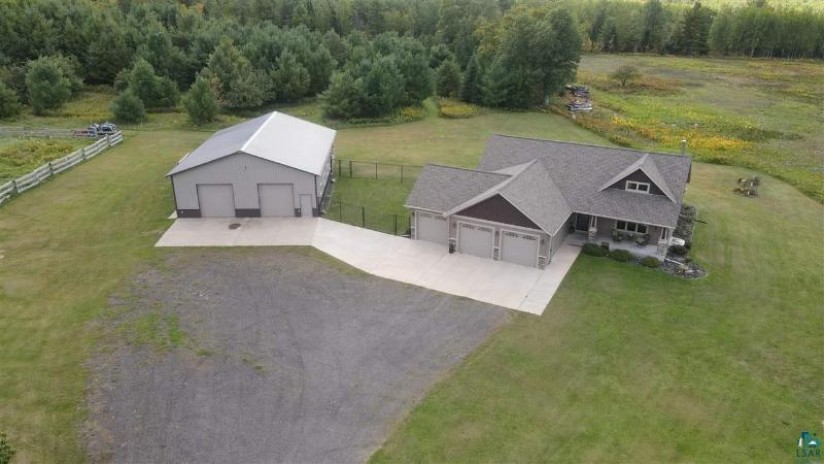1495 Bain Rd, Brule, WI 54820 Sold for $605,000 on 01/29/2021
Features of 1495 Bain Rd, Brule, WI 54820
WI > Bayfield > Brule > 1495 Bain Rd
- Single Family Home
- Status: Sold
- 3 Bedrooms
- 1 Full Bathrooms
- 1 Half Bathrooms
- Garage Size: 7.0
- Garage Type: 4 Car
- Est. Year Built: 2013
- Estimated Age: 6-10 Years
- Estimated Square Feet: 2001-2500
- Square Feet: 2500
- Est. Acreage: 186
- Est. Acreage: >= 1, >= 1/2, >= 10, >= 20, >= 5
- Est. Lot Size: Irregular
- School District: Maple
- County: Bayfield
- MLS#: 6093145
- Listing Company: Re/Max Results
- Price/SqFt: $267
- Zip Code: 54820
Property Description for 1495 Bain Rd, Brule, WI 54820
1495 Bain Rd, Brule, WI 54820 - Everything About This Property Is Absolutely Stunning, From The Views And Setting To The Quality Of Finish Work Throughout! Tucked Back Down A Long Driveway And On Almost 187 Acres, This Home Is The True Definition Of Country Living! Whether You Are Looking For A Beautiful Year-Round Home Or A Recreational Retreat With Plenty Of Land For Exploring And Hunting And Close Proximity To The Brule River, Lake Superior, And Many Inland Lakes For Fishing And Boating, This Is A Property You Won'T Want To Pass By. The 2,500 Square Foot Home Was Built In 2013 And Has A Welcoming Entry, Great Room Concept, Spacious Living Room With Wood Fireplace, Kitchen With Breakfast Bar And Nice Pantry, Dining Area With Patio Door To A Back Deck With Gorgeous Views, Main Floor Laundry, Master Suite With Attached Bath And Two Walk-In Closets, And An Additional Half Bath All On The Main Level. The Basement Features Tons Of Storage, A Family/Rec Room, 2 Bedrooms, And A Full Bath. Don'T Miss The Heated Attached 3 Car Garage With Epoxied Floors. Another Huge Bonus On The Property Is A 40 X 40 Heated Pole Building (also With Epoxied Floors) Complete With A 3/4 Bath! Home Has Geo-Thermal Heat And Cooling System (forced Air On The Main Level And In-Floor In The Basement, Attached Garage, And Pole Building). Other Great Features Include 200 Amp Electrical, Septic System With A Drain Field, Drilled Well, Lp Smart Siding, Great Cell Service, Norvado Fiber Optic Internet, Lean-To On The Back Of Pole Building, And Mowed Trails Throughout The Property! Schedule A Showing Of This Beauty Today!
Room Dimensions for 1495 Bain Rd, Brule, WI 54820
Main
- Living Rm: 23.0 x 14.0
- Kitchen: 16.0 x 14.0
- Dining Area: 16.0 x 8.0
- Utility Rm: 10.0 x 5.0
- Primary BR: 14.0 x 14.0
- Mud Room: 10.0 x 6.0
- Other1: 8.0 x 10.0
Lower
- Family Rm: 22.0 x 16.0
- BR 2: 11.0 x 15.0
- BR 3: 11.0 x 14.0
- Other3: 32.0 x 14.0
Building and Construction
- 1 Story
- Construction Type: E Ranch
Land Features
- Water Features: None
- Topography: High, Low, Rolling/Hilly
- Waterfront/Access: N
- Lot Description: Irregular
| MLS Number | New Status | Previous Status | Activity Date | New List Price | Previous List Price | Sold Price | DOM |
| 6093145 | Sold | Pending | Jan 29 2021 12:00AM | $605,000 | 80 | ||
| 6093145 | Sold | Pending | Jan 29 2021 12:00AM | $605,000 | 80 | ||
| 6093145 | Pending | Active | Dec 5 2020 3:09PM | 80 | |||
| 6093145 | Active | Sep 18 2020 2:11AM | $669,000 | 80 |
Community Homes Near 1495 Bain Rd
| Brule Real Estate | 54820 Real Estate |
|---|---|
| Brule Vacant Land Real Estate | 54820 Vacant Land Real Estate |
| Brule Foreclosures | 54820 Foreclosures |
| Brule Single-Family Homes | 54820 Single-Family Homes |
| Brule Condominiums |
The information which is contained on pages with property data is obtained from a number of different sources and which has not been independently verified or confirmed by the various real estate brokers and agents who have been and are involved in this transaction. If any particular measurement or data element is important or material to buyer, Buyer assumes all responsibility and liability to research, verify and confirm said data element and measurement. Shorewest Realtors is not making any warranties or representations concerning any of these properties. Shorewest Realtors shall not be held responsible for any discrepancy and will not be liable for any damages of any kind arising from the use of this site.
REALTOR *MLS* Equal Housing Opportunity


 Sign in
Sign in


