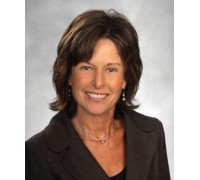N73W29039 Bark River Rd Merton WI 53029-8330 $539,900


















































Features of N73W29039 Bark River Rd Merton WI 53029-8330
- Single Family Home
- Status: Expired
- 14 Total Rooms
- 4 Bedrooms
- 3 Full Bathrooms
- 1 Half Bathrooms
- Est. Square Footage: 4,177
- Est. Above Grade Sq Ft: 3,038
- Est. Below Grade Sq Ft: 1,139
- Garage: 3.5, Attached
- Est. Year Built: 2004
- Est. Acreage: 1.24
- Subdivision: Bark River Crossing
- HOA Fees: 250/yr
- School District: Arrowhead UHS
- High School: Arrowhead
- County: Waukesha
- Property Taxes: $7,752
- Property Tax Year: 2016
- Postal Municipality: Hartland
- MLS#: 1500826
- Listing Company: Shorewest - Brookfield-Waukesha
- Price/SqFt: $129
- Zip Code: null
Property Description for N73W29039 Bark River Rd Merton WI 53029-8330
N73W29039 Bark River Rd Merton WI 53029-8330 - Gorgeous Custom built Anthony Thomas home featuring many upgraded amenities located on a spectacular setting. A 1.23 acre lot with plenty of green space to play sports, a wooded backdrop and then the Bark River. This is a home like no other!! Today's open concept floor plan has been taken to a new level with this home and made to impress with columns, floor-to-ceiling windows in the great room and a bumped out kitchen with a hearth room. The two story great room offers southern exposure interior windows that allow the light through, but not the sound. The gourmet kitchen is appointed with an extra large island/breakfast bar, double ovens, walk-in pantry, a special reading nook and access to the patio, making cooking a pleasure. An office/control center is located off the kitchen to help keep the family organized. Sip your favorite beverage in the hearth room by the warm glowing fireplace. A beverage center is placed perfectly between the great room, kitchen and dining room making entertaining a breeze. Surround sound adds ambiance in the dining room, great room and patio. A supreme master bedroom suite boasts stunning views of nature, a beautiful spa-like bathroom and connects to an office. Finished lower level includes 9 foot ceilings, daylight windows, a media space, wet bar, full bathroom, game space, and a multi-purpose room with a huge walk in closet. Loads of storage space in the lower level or 3.5 car garage with extra room. Upstairs you will find three good sized bedrooms and a full bathroom. Highly sought after neighborhood! Large community park in subdivision and access to the County Bugline Trail. Truly a one of a kind home, amazing lot and Arrowhead School district makes this home special!
Request More Information for N73W29039 Bark River Rd Merton WI 53029-8330
**By submitting this request with a text number, you acknowledge that you may incur fees for the sending and/or receiving of any subsequent text messages between you and a Shorewest agent. Amount of the fees (if any) is dependent on your wireless service plan.
**By submitting this request with a text number, you acknowledge that you may incur fees for the sending and/or receiving of any subsequent text messages between you and a Shorewest agent. Amount of the fees (if any) is dependent on your wireless service plan.
Schedule a Showing for N73W29039 Bark River Rd Merton WI 53029-8330
Estimated Monthly Payment

Paula A. Langlois
ASP, ABR, CSRS
Listed by Shorewest, REALTORS®

