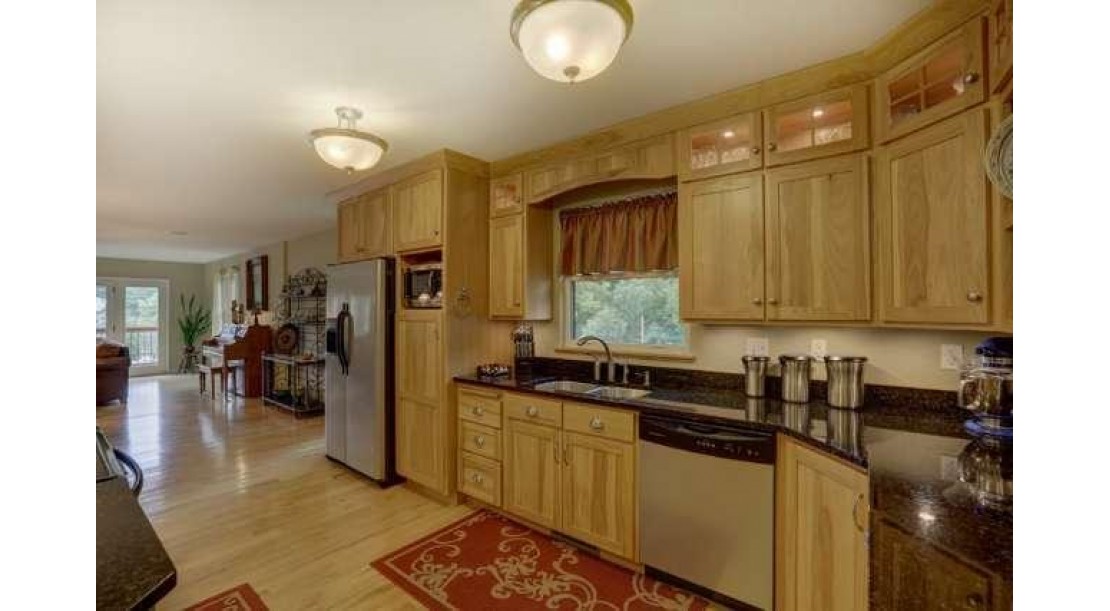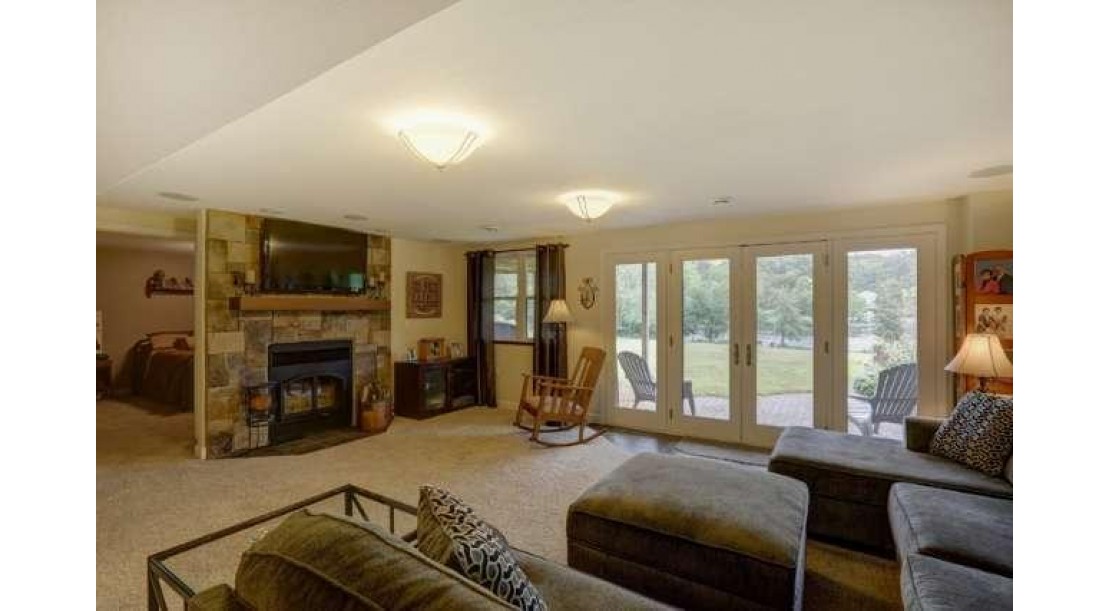1611 Mc Carthy Boulevard Wausau WI 54401 $375,000








































































Features of 1611 Mc Carthy Boulevard Wausau WI 54401
- Single Family Home
- Status: Sold
- 4 Bedrooms
- 3 Full Bathrooms
- Garage Size: 3.0
- Garage Type: 3 Car,Attached,Opener Included
- Est. Year Built: 1948
- Estimated Age: 21+ Years
- Estimated Square Feet: 2501-3000
- Square Feet: 2740
- Est. Acreage: 1
- Est. Acreage: >= 1, >= 1/2
- Est. Lot Size: 115x442x161x362
- School District: Wausau
- High School: Wausau
- Body of Water: Wisconsin River
- County: Marathon
- MLS#: 1605525
- Listing Company: First Weber
- Price/SqFt: $136
- Zip Code: null
Property Description for 1611 Mc Carthy Boulevard Wausau WI 54401
1611 Mc Carthy Boulevard Wausau WI 54401 - The Best Of Both Worlds Is Offered With This Picturesque Wisconsin Riverfront Property. Location Within The City Of Wausau Provides The Ease And Convenience For Day To Day Living Along With The Bonus Of Personal Access To Unlimited Recreation - Boat, Ski, Tube, Fish! The Beauty And Relaxing Serenity Of The Wisconsin Northwoods Can Be Yours To Enjoy Every Day! The Star Of The Show Is The 161 Feet Of Gently Sloped Frontage On The Wisconsin River Facing The Area Formerly Used For The Wausau Water Ski Show!,enjoy Boating, Kayaking, Canoeing And Fishing From Your Back Door. The Three Season Expansive Front Entry With Ceramic Tile Floor Compliments The Natural Stone Exterior And Offers Easy Access To Both The Front And Back Of The Home As Well As Directly Into The Garage. The Kitchen Features Custom Hickory Cabinets And Accents By Swita Cabinetry With Soft Closing Drawers And Pull-Out Shelves In The Pantry Cupboard. ?ubatuba? Granite Counter Tops With An Eclipse Integral Stainless Steel Sink And Brushed Nickel Kohler ?forte? Faucet. Twin Pull-Out Spice Cupboards Are Conveniently Located On Each Side Of The Range. The Kitchen Is Open To The Great Room, With Beautiful Views Of The Wisconsin River Through The Four-Panel French Doors Out To The Wrap-Around Upper Deck. The Large Main Floor Master Suite Features Twin Expansive Closets And Has Triple Panel French Door Access To The Upper Level Wrap-Around Deck. The Bedroom Is Set Up For A Dvd Stereo Flat Panel System With B Channel For The Deck Speakers. The Master Ensuite Bath Has Twin Vessel Sinks Resting On A Marble Tile Top That Matches The Marble Floor, A Two-Person Custom Tiled Whirlpool Garden Tub, Large Shower And Tucked Away Toilet. Custom Cherry Cabinetry And Accent Shelves By Swita Cabinetry. The Main Floor Full Bath Features A Custom Tiled ?rain? Shower & Tub With Glass Block Window, Matching Tiled Floor And Chrome Kohler Forte Fixtures. Main Floor Laundry With Utility Sink And Wall Cupboards. The Lower Level Family Room 4 Panel French Doors For Beautiful River Views And Walk Out Access. Wood-Burning Fireplace With Ducts To Provide Additional Heat To The Main Floor. Large Hemlock Mantel Is Set Up For Tv And Dvr Surround Sound. Custom Alder Wood Accents That Match The Wet Bar Area Which Features Custom Alder Cabinets, Dishwasher, And A Space For Beverage / Wine Cooler. Lower Level Also Features ?warm Fire? Heated Flooring. The Three-Stall Oversized Garage Has Separate Garage Doors & Remotes. The Garage Is Wired With Multiple Outlets And Is Prepped To Be Finished And Heated With A Natural Gas Unit. There Is A Large Gated & Fenced Pet/Play Area On The Rear Side Of The Garage.
Request More Information for 1611 Mc Carthy Boulevard Wausau WI 54401
**By submitting this request with a text number, you acknowledge that you may incur fees for the sending and/or receiving of any subsequent text messages between you and a Shorewest agent. Amount of the fees (if any) is dependent on your wireless service plan.
**By submitting this request with a text number, you acknowledge that you may incur fees for the sending and/or receiving of any subsequent text messages between you and a Shorewest agent. Amount of the fees (if any) is dependent on your wireless service plan.
Schedule a Showing for 1611 Mc Carthy Boulevard Wausau WI 54401
Estimated Monthly Payment
Listed by First Weber