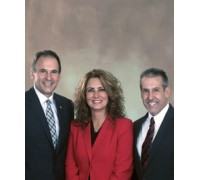13935 Cedar Terrace Rd Kiel WI 53042-3723 $849,900












































































Cedar Lake DREAM HOME! Lady of the Lake!
Features of 13935 Cedar Terrace Rd Kiel WI 53042-3723
- Single Family Home
- Status: Expired
- 12 Total Rooms
- 4 Bedrooms
- 3 Full Bathrooms
- 1 Half Bathrooms
- Est. Square Footage: 5,566
- Garage: 3.5, Attached
- Est. Year Built: 2002
- Est. Acreage: 0.51
- School District: Kiel Area
- Body of Water: Cedar Lake
- Est. Waterfront Footage: 150.0
- County: Manitowoc
- Property Taxes: $15,418
- Property Tax Year: 2015
- Postal Municipality: Kiel
- MLS#: 1488566
- Listing Company: Shorewest - Brookfield-Waukesha
- Price/SqFt: $152
- Zip Code: null
Property Description for 13935 Cedar Terrace Rd Kiel WI 53042-3723
13935 Cedar Terrace Rd Kiel WI 53042-3723 - Escape the city life to the beauty and fresh air of Manitowoc County's Cedar Lake. Approximately 1 hour north of Milwaukee, you will relish in the peace and tranquility of Wisconsin's natural landscape with miles of farmland and rolling fields of dense trees. Conveniently located within 20 minutes of several championship golf courses in the Kohler area, and just 12 minutes from charming Elkhart Lake and Road America. This custom built French Contemporary offers over 5,500 square feet, perfect for the largest of family gatherings at the lake house, or for year round living. Two large master suites (main and upper), a spacious open main floor featuring a Chef's Kitchen with two built in ovens, cook top, granite counters and wet bar island that opens to the Lake Room for dining and entertaining. French doors flow into the great room with soaring ceiling and gorgeous lake views. Guests will love the upper suite complete with its oversized jetted tub, fireplace, wet bar with beverage refrigerator and private balcony. The fully finished lower level features heated floors throughout, two additional bedrooms, a walk out family room with cozy fireplace and a kitchenette that opens to the billiards or media room (could be used as 5th bedroom). Attached 3.5 car garage measures 26'x28' with 13' ceiling, hot and cold water with floor drain and central vac perfect for prized cars. 400 amp electrical to service all of your needs. Original boathouse with screened in patio room and original garage are ready for your design ideas. Three gas fireplaces in home have been fully cleaned and turned off. HSA home warranty included for 12 months. This home was well designed and built with much care by the original owner. More details and original plans are available by request.
Request More Information for 13935 Cedar Terrace Rd Kiel WI 53042-3723
**By submitting this request with a text number, you acknowledge that you may incur fees for the sending and/or receiving of any subsequent text messages between you and a Shorewest agent. Amount of the fees (if any) is dependent on your wireless service plan.
**By submitting this request with a text number, you acknowledge that you may incur fees for the sending and/or receiving of any subsequent text messages between you and a Shorewest agent. Amount of the fees (if any) is dependent on your wireless service plan.
Schedule a Showing for 13935 Cedar Terrace Rd Kiel WI 53042-3723
Estimated Monthly Payment

Alteri-Weber Alliance
Al Alteri, Gary Weber & Diane Assimakopoulos
Listed by Shorewest, REALTORS®

