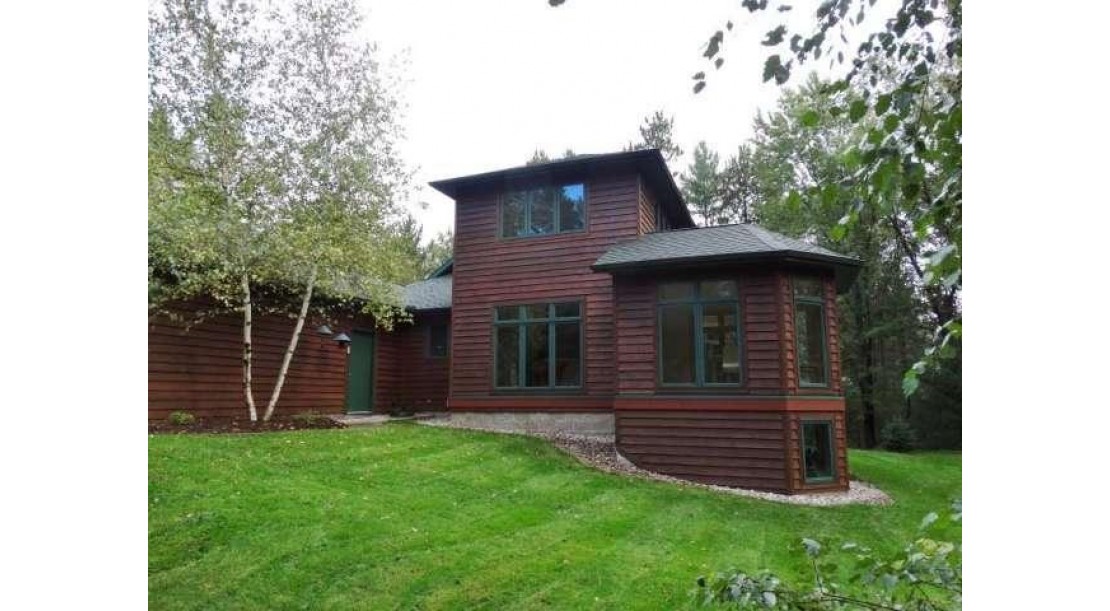4801 Barbaras Lane Stevens Point WI 54481 $349,900








































































Features of 4801 Barbaras Lane Stevens Point WI 54481
- Single Family Home
- Status: Expired
- 5 Bedrooms
- 3 Full Bathrooms
- 1 Half Bathrooms
- Garage Size: 3.0
- Garage Type: 3 Car,Attached,Opener Included
- Est. Year Built: 1999
- Estimated Age: 11-20 Years
- Estimated Square Feet: 3501-5000
- Square Feet: 3815
- Est. Acreage: 3
- Est. Acreage: >= 1, >= 1/2
- Est. Lot Size: Irrg
- School District: Stevens Point Area
- High School: Stevens Point
- County: Portage
- Property Taxes: $8,832
- Property Tax Year: 2015
- MLS#: 1602985
- Listing Company: First Weber
- Price/SqFt: $91
- Zip Code: null
Property Description for 4801 Barbaras Lane Stevens Point WI 54481
4801 Barbaras Lane Stevens Point WI 54481 - Rare Means Uncommon Or Unique Which Describes This One Owner, 5 Bedroom, 3.5 Bath Home That Is Hidden From The Road And Nestled On Nearly 3.5 Wooded Acres Next To The Plover River & Green Circle. 2-Story Stone Cement Fireplace & Foyer Welcomes You To This Superbly Crafted Home. Living Room With Raised Hearth Fireplace, Soaring Cathedral Ceiling, Custom Built-In Entertainment Center With Rollout Unit For Access To Your Electronics And A Wall Of Transom Windows That Adds To The Feeling Of Openness And Light.,a Real Chef?s Kitchen With Large Center Island With Jenn-Air Cooktop And Dining Counter, Double Door Kitchenaid Refrigerator/Freezer; Pantry, Abundant Counterspace And Built-In Oven/Microwave Units. Window-Wrapped Dining Room Has Built-In Hutch And Good View Of Plover River. Main Floor Master Suite With Custom Built-In Units, Walk-In Closet And Dual Vanity Bath, Raised Garden Tub, Separate Shower And More Built-Ins! Want To Work From Home? There Is A 1st Floor Office With 12 Ft Ceiling And Several Built-Ins. Grand Open Staircase Leads To Catwalk Balcony Overlooking The 2 Story Living Room. Upstairs Has Full Bath And 3 Bedrooms All With Custom Built-Ins So You Don?t Even Need Dressers! Main Floor Laundry And Built-In Mudroom Lockers With Cubby Storage And Bench. Hard To Call The Lower Level A Basement As Every Room Has Multiple Daylight Windows! Lower Level Has 5th Bedroom And Huge Family Room Perfect For Game Days And Movie Nights Plus Additional Nook That Is Wrapped With More Windows! All Lower Level Rooms (but Bathroom) Have Great Views Of Park-Like Yard. The Entire House Was Wired With Stereo, Coaxial Cable, Rj45 Blue Networking Cable Into Each Room In Multiple Locations. 3 Car Attached Garage. Per Sellers: New Shingles On Roof 2011 And Underground Sprinklers For Yard And Part Of Natural Area. Serene Setting With Multiple Rooms With Views Of Plover River. Includes Lot 1 And Outlot 2 Csm #4468-15-263. Follow Your Private Path To Fish And Float On The Sparkling Plover River. Seclusion Without Isolation!
Request More Information for 4801 Barbaras Lane Stevens Point WI 54481
**By submitting this request with a text number, you acknowledge that you may incur fees for the sending and/or receiving of any subsequent text messages between you and a Shorewest agent. Amount of the fees (if any) is dependent on your wireless service plan.
**By submitting this request with a text number, you acknowledge that you may incur fees for the sending and/or receiving of any subsequent text messages between you and a Shorewest agent. Amount of the fees (if any) is dependent on your wireless service plan.
Schedule a Showing for 4801 Barbaras Lane Stevens Point WI 54481
Estimated Monthly Payment
Listed by First Weber