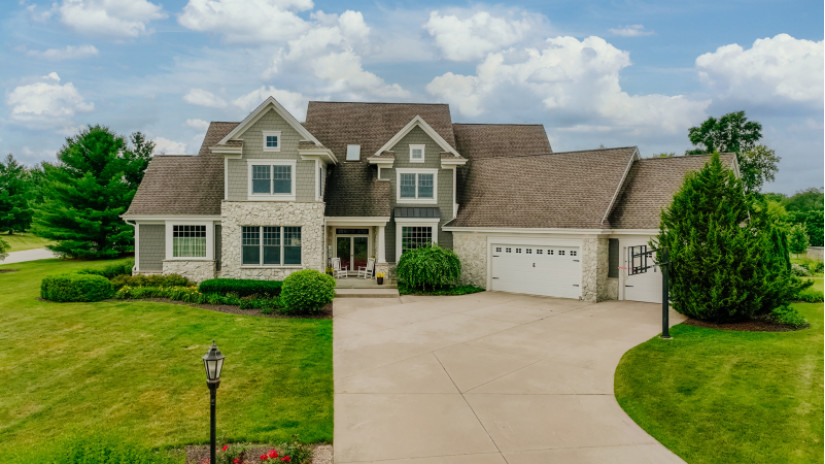
256 Legend Heights Ct, Wales, WI 53183 Sold for $1,320,000 on 09/08/2022
Live like a Champion
Features of 256 Legend Heights Ct, Wales, WI 53183
WI > Waukesha > Wales > 256 Legend Heights Ct
- Single Family Home
- Status: Sold
- 15 Total Rooms
- 5 Bedrooms
- 4 Full Bathrooms
- 1 Half Bathrooms
- Type of Construction: Stick/Frame
- Est. Square Footage: 5,504
- Est. Above Grade Sq Ft: 4,210
- Est. Below Grade Sq Ft: 1,294
- Garage: 3.5, Attached
- Est. Year Built: 2004
- Subdivision: Brandybrook
- HOA Fees: 1,000/Yr
- School District: Kettle Moraine
- County: Waukesha
- Postal Municipality: Wales
- MLS#: 1801666
- Listing Company: Shorewest - Brookfield-Waukesha
- Price/SqFt: $238
- Zip Code: 53183
Property Description for 256 Legend Heights Ct, Wales, WI 53183
256 Legend Heights Ct, Wales, WI 53183 - Live like a champion at the Legend of Brandybrook! This home is absolutely splendid! The home has been beautifully refreshed and boasts an incredible open concept floor plan. Dramatic volume ceilings combine with oversize windows and a pleasing color pallet, creating a bright interior environment! Rich use of hardwood flooring on the first floor. Spacious foyer opens to a fabulous living center with attractive floor to ceiling stone fireplace that is flanked by a custom built-in. The living center is in full view of the total dream kitchen! There is a huge island, quartz counters, fabulous tile backsplash, glistening white cabinetry, pantry and all the appliances are included! Adjoining this great kitchen is a wonderful dinette that welcomes the afternoon sun and has access to the beautiful backyard that includes two patio areas, a fire pit and hot tub! The yard is big and level and the quite court setting is a definite plus! Irrigation system keeps the yard and plantings lush. Beautiful bead board sunroom will quickly become one of your favorite spots. Large main floor office/den with recessed tray ceiling and built in cabinets. Luxurious primary suite has an extended volume ceiling, plenty of space for furniture placement, two walk in closets and a spa feel bath that includes a large tile shower and soothing whirlpool. Enter off the oversized garage that has direct access to the basement and you are in a great drop zone area with plenty of storage. The main floor utility room is big and includes a built-in desk, great for crafts! The second floor is designed to extend the utmost in comfort. The three big bedrooms have excellent closet space, ceiling fans and volume ceilings. There is an ensuite plus a jack-and-jill bath for added convenience. There is even a bonus room with an interesting architectural ceiling! The just completed finished lower level is a sight to behold. Outfitted with luxury plank vinyl, this area is huge! Game day will meet at your house! You are going to love the shiplap accents, bar area and there is a playhouse with a Dutch door under the staircase! Two additional rooms are included: one for your x box or exercise equipment and the other is a cute craft room! Bedroom 5 is a great guest space with close access to a full bath. Rarely does a home provide you with all the amenities, comfort and style that you have always dreamed of!
Room Dimensions for 256 Legend Heights Ct, Wales, WI 53183
Main
- Living Rm: 20.0 x 17.0
- Kitchen: 25.0 x 16.0
- Dining Area: 14.0 x 12.0
- Den: 13.0 x 12.0
- Utility Rm: 10.0 x 9.0
- Sun/Four Season Room: 15.0 x 12.0
- Primary BR: 17.0 x 16.0
- Full Baths: 1
- Half Baths: 1
Upper
- Bonus Room: 23.0 x 12.0
- BR 2: 14.0 x 12.0
- BR 3: 14.0 x 12.0
- BR 4: 15.0 x 13.0
- Full Baths: 2
Lower
- Family Rm: 36.0 x 18.0
- Exercise Room: 17.0 x 9.0
- BR 5: 18.0 x 12.0
- Other Rm: 10.0 x 9.0
- Full Baths: 1
Basement
- Block, Finished, Full, Shower, Sump Pump, Walk Out/Outer Door
Interior Features
- Heating/Cooling: Natural Gas Central Air, Forced Air, Multiple Units
- Water Waste: Community Shared Well, Mound System
- Appliances Included: Dishwasher, Disposal, Dryer, Other, Oven, Range, Refrigerator, Washer, Water Softener Owned
- Inclusions: Hot Tub, Basketball Hoop, Wine Refrigerator on Mail Level, Central Vac & Equipment, LL Dishwasher, LL Full Size Refrigerator.
- Misc Interior: Cable TV Available, Central Vacuum, Gas Fireplace, High Speed Internet, Hot Tub, Kitchen Island, Pantry, Skylight, Split Bedrooms, Vaulted Ceiling(s), Walk-In Closet(s), Wet Bar, Wood or Sim. Wood Floors
Building and Construction
- 2 Story
- Association, Subdivision
- Corner Lot, Cul-De-Sac
- Exterior: Patio, Sprinkler System Colonial
Land Features
- Waterfront/Access: N
- Lot Description: 242 x 147
| MLS Number | New Status | Previous Status | Activity Date | New List Price | Previous List Price | Sold Price | DOM |
Community Homes Near 256 Legend Heights Ct
| Wales Real Estate | 53183 Real Estate |
|---|---|
| Wales Vacant Land Real Estate | 53183 Vacant Land Real Estate |
| Wales Foreclosures | 53183 Foreclosures |
| Wales Single-Family Homes | 53183 Single-Family Homes |
| Wales Condominiums |
The information which is contained on pages with property data is obtained from a number of different sources and which has not been independently verified or confirmed by the various real estate brokers and agents who have been and are involved in this transaction. If any particular measurement or data element is important or material to buyer, Buyer assumes all responsibility and liability to research, verify and confirm said data element and measurement. Shorewest Realtors is not making any warranties or representations concerning any of these properties. Shorewest Realtors shall not be held responsible for any discrepancy and will not be liable for any damages of any kind arising from the use of this site.
REALTOR *MLS* Equal Housing Opportunity


 Sign in
Sign in


