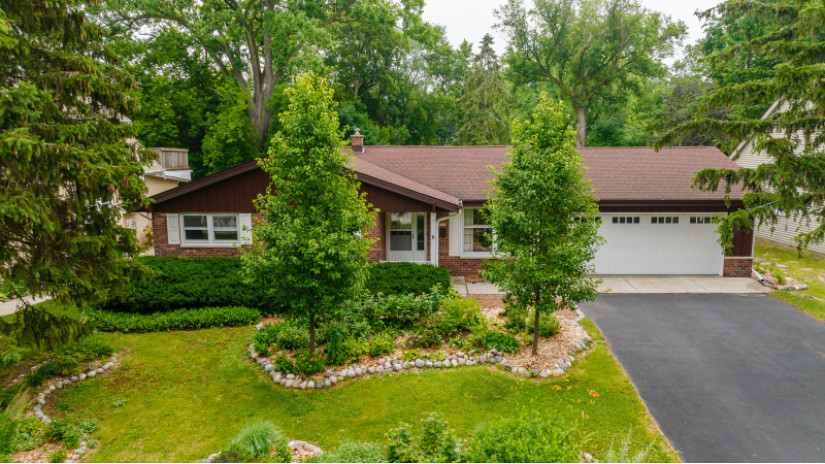5660 N Sunset Ln, Glendale, WI 53209 Sold for $330,000 on 08/25/2022
Immaculate Glendale Ranch w/Sun Room
Features of 5660 N Sunset Ln, Glendale, WI 53209
WI > Milwaukee > Glendale > 5660 N Sunset Ln
- Single Family Home
- Status: Sold
- 8 Total Rooms
- 3 Bedrooms
- 3 Full Bathrooms
- Est. Square Footage: 2,149
- Est. Above Grade Sq Ft: 1,462
- Est. Below Grade Sq Ft: 687
- Garage: 3.5, Attached
- Est. Year Built: 1973
- School District: Glendale-River Hills
- High School: Nicolet
- County: Milwaukee
- Postal Municipality: Glendale
- MLS#: 1800903
- Listing Company: Shorewest - Mequon
- Price/SqFt: $151
- Zip Code: 53209
Property Description for 5660 N Sunset Ln, Glendale, WI 53209
5660 N Sunset Ln, Glendale, WI 53209 - Immaculate 3 bedroom, 3 full bath ranch in desirable Glendale neighborhood is now available! Beautifully landscaped front & back yards are sure to please. Long foyer includes parquet hardwood floor & ample storage. Entertain in open concept eat-in kitchen to sunroom with cathedral ceilings overlooking sun filled yard. Main floor includes 3 bedrooms, 2 full baths, & craft/art studio room off garage with 2 patio doors. Large primary bedroom includes updated bath & main floor laundry with 2022 washer/dryer! Enjoy company in backyard with stone patio or large rec room. Recent updates include removal of large trees for sunny backyard, carpet in sunroom, updated shower in basement. Home also features 2.5 attached garage & 1.5 detached garage in back yard. Walking distance to school, park and Bayshore.
Room Dimensions for 5660 N Sunset Ln, Glendale, WI 53209
Main
- Living Rm: 18.0 x 13.0
- Kitchen: 19.0 x 10.0
- Family Rm: 14.0 x 14.0
- Utility Rm: 6.0 x 5.0
- Primary BR: 16.0 x 11.0
- BR 2: 13.0 x 11.0
- BR 3: 11.0 x 11.0
- Full Baths: 2
Lower
- Rec Rm: 29.0 x 18.0
- Den: 15.0 x 11.0
- Full Baths: 1
Other
-
Additional Garage(s)
Basement
- Block, Full, Partially Finished, Radon Mitigation, Shower, Sump Pump
Interior Features
- Heating/Cooling: Natural Gas Central Air, Forced Air, Wall/Sleeve Air
- Water Waste: Municipal Sewer, Municipal Water
- Appliances Included: Dishwasher, Disposal, Dryer, Other, Oven, Range, Refrigerator, Washer
- Inclusions: Oven/Range, Refrigerator, Dishwasher, Washer/Dryer, All Window Treatments, All Shelving in Garage & Detached Garage, Workbench & Singles in Detached Garage, Raised Garden Beds
- Misc Interior: Cable TV Available, Vaulted Ceiling(s)
Building and Construction
- 1 Story
- Subdivision
- Near Public Transit
- Exterior: Patio Ranch
Land Features
- Waterfront/Access: N
| MLS Number | New Status | Previous Status | Activity Date | New List Price | Previous List Price | Sold Price | DOM |
| 1800903 | Active | Delayed | Jul 9 2022 2:15AM | 4 |
Community Homes Near 5660 N Sunset Ln
| Glendale Real Estate | 53209 Real Estate |
|---|---|
| Glendale Vacant Land Real Estate | 53209 Vacant Land Real Estate |
| Glendale Foreclosures | 53209 Foreclosures |
| Glendale Single-Family Homes | 53209 Single-Family Homes |
| Glendale Condominiums |
The information which is contained on pages with property data is obtained from a number of different sources and which has not been independently verified or confirmed by the various real estate brokers and agents who have been and are involved in this transaction. If any particular measurement or data element is important or material to buyer, Buyer assumes all responsibility and liability to research, verify and confirm said data element and measurement. Shorewest Realtors is not making any warranties or representations concerning any of these properties. Shorewest Realtors shall not be held responsible for any discrepancy and will not be liable for any damages of any kind arising from the use of this site.
REALTOR *MLS* Equal Housing Opportunity


 Sign in
Sign in



