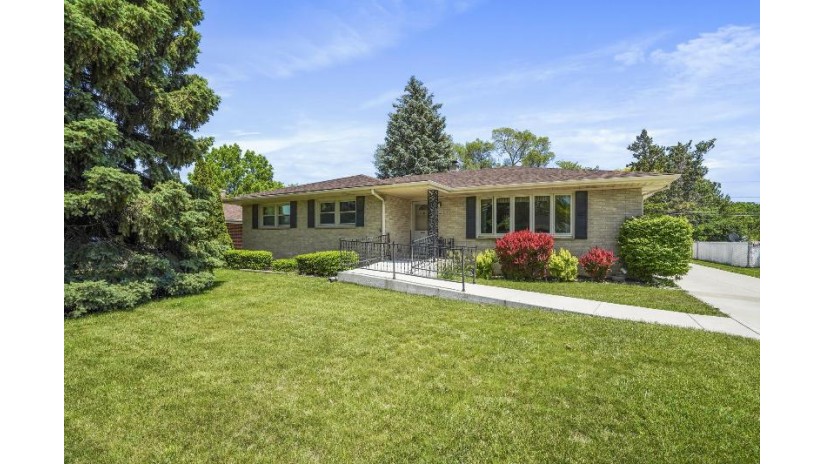1341 Harrington Dr, Racine, WI 53405 Sold for $275,000 on 08/09/2022
Features of 1341 Harrington Dr, Racine, WI 53405
WI > Racine > Racine > 1341 Harrington Dr
- Single Family Home
- Status: Sold
- 7 Total Rooms
- 3 Bedrooms
- 1 Full Bathrooms
- 1 Half Bathrooms
- Est. Square Footage: 2,550
- Est. Above Grade Sq Ft: 1,550
- Est. Below Grade Sq Ft: 1,000
- Garage: 2.5, Detached
- Est. Year Built: 1959
- Subdivision: Spring Valley
- School District: Racine
- High School: Park
- County: Racine
- Postal Municipality: Racine
- MLS#: 1797798
- Listing Company: RE/MAX ELITE
- Price/SqFt: $109
- Zip Code: 53405
Property Description for 1341 Harrington Dr, Racine, WI 53405
1341 Harrington Dr, Racine, WI 53405 - Better Than New Brick Rambling RanchBright & spacious living rm w/stunning brazilian pecan hardwood flrs. Kitchen has granite countertops, slide outs cabinets, newer appliances & vinyl flring. Plenty of space for your dining table! Brand new updated full bath! Three spacious beds, ample closet space & org hrdwd flrs round out the main flr. Lower level was made for entertaining! Sip drinks at the retro bar and gather in enormous rec rm. Wide open space for games or even a theater set up. Keep the party going on the patio. Backyard is completely fenced in yard w/so many beautiful perennials to enjoy. All this...and situated in between TWO golf courses and close to shopping, dining and hospital!! Honestly...nothing to do to this one but move on in and ENJOY!!
Room Dimensions for 1341 Harrington Dr, Racine, WI 53405
Main
- Living Rm: 20.0 x 15.0
- Kitchen: 13.0 x 12.0
- Dining Area: 13.0 x 12.0
- Primary BR: 15.0 x 13.0
- BR 2: 14.0 x 12.0
- BR 3: 12.0 x 12.0
- Full Baths: 1
- Half Baths: 1
Lower
- Rec Rm: 40.0 x 25.0
Basement
- Block, Finished, Full, Sump Pump
Interior Features
- Heating/Cooling: Natural Gas Central Air, Forced Air
- Water Waste: Municipal Sewer, Municipal Water
- Appliances Included: Cooktop, Dishwasher, Dryer, Oven, Refrigerator, Washer
- Misc Interior: Cable TV Available, High Speed Internet, Wood or Sim. Wood Floors
Building and Construction
- 1 Story
- Fenced Yard, Near Public Transit
- Exterior: Patio Ranch
Land Features
- Waterfront/Access: N
- Lot Description: 80 x 135
| MLS Number | New Status | Previous Status | Activity Date | New List Price | Previous List Price | Sold Price | DOM |
| 1797798 | Sold | ActiveWO | Aug 9 2022 12:00AM | $275,000 | 19 | ||
| 1797798 | Sold | ActiveWO | Aug 9 2022 12:00AM | $275,000 | 19 | ||
| 1797798 | ActiveWO | Active | Jul 5 2022 7:25AM | 19 | |||
| 1797798 | Jun 27 2022 12:49PM | $279,900 | $289,900 | 19 | |||
| 1797798 | Active | Jun 15 2022 2:17PM | $289,900 | 19 | |||
| 1415230 | Sold | ActiveWO | Sep 11 2015 12:00AM | $144,900 | 150 | ||
| 1415230 | ActiveWO | Active | Jul 31 2015 2:35PM | 150 | |||
| 1415230 | May 22 2015 2:15PM | $149,500 | $154,900 | 150 | |||
| 1415230 | Active | Apr 15 2015 12:51PM | $154,900 | 150 | |||
| 1373586 | Sold | Pending | Aug 22 2014 12:00AM | $145,000 | 46 | ||
| 1373586 | Pending | ActiveWO | Aug 11 2014 5:44PM | 46 | |||
| 1373586 | ActiveWO | Active | Jul 24 2014 2:23PM | 46 | |||
| 1373586 | Active | Jun 27 2014 10:51AM | $152,000 | 46 |
Community Homes Near 1341 Harrington Dr
| Racine Real Estate | 53405 Real Estate |
|---|---|
| Racine Vacant Land Real Estate | 53405 Vacant Land Real Estate |
| Racine Foreclosures | 53405 Foreclosures |
| Racine Single-Family Homes | 53405 Single-Family Homes |
| Racine Condominiums |
The information which is contained on pages with property data is obtained from a number of different sources and which has not been independently verified or confirmed by the various real estate brokers and agents who have been and are involved in this transaction. If any particular measurement or data element is important or material to buyer, Buyer assumes all responsibility and liability to research, verify and confirm said data element and measurement. Shorewest Realtors is not making any warranties or representations concerning any of these properties. Shorewest Realtors shall not be held responsible for any discrepancy and will not be liable for any damages of any kind arising from the use of this site.
REALTOR *MLS* Equal Housing Opportunity


 Sign in
Sign in


