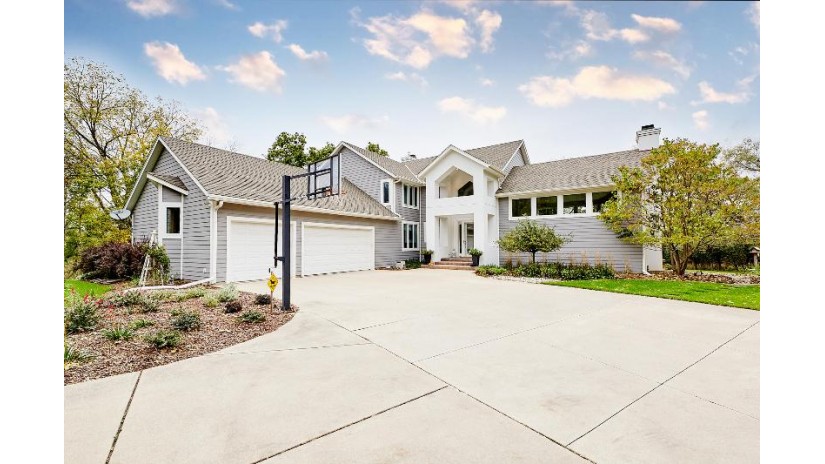W303N1760 Maple Ave, Delafield, WI 53072 Sold for $1,400,000 on 06/03/2022
Features of W303N1760 Maple Ave, Delafield, WI 53072
WI > Waukesha > Delafield > W303N1760 Maple Ave
- Single Family Home
- Status: Sold
- 5 Bedrooms
- 4 Full Bathrooms
- 1 Half Bathrooms
- Est. Square Footage: 6,017
- Garage: 3.5, Attached
- Est. Year Built: 1995
- School District: Arrowhead UHS
- High School: Arrowhead
- County: Waukesha
- Postal Municipality: Pewaukee
- MLS#: 1790955
- Listing Company: Keller Williams Realty-Lake Country
- Price/SqFt: $232
- Zip Code: 53072
Property Description for W303N1760 Maple Ave, Delafield, WI 53072
W303N1760 Maple Ave, Delafield, WI 53072 - This Anders built Contemporary home is ready for it's next chapter and you could call it home! 11.9 acres of stunning land, adjacent to The Lake Country Rec Trail and Pewaukee Lake. 5 min to the 94 on ramp- a commuters dream! Boat? No problem, you're next to a boat launch! Need groceries? Fantastic shops just minutes away. 5 bedrooms, 4.5 baths, over 6,000 sq ft of prime living/ entertaining space. Stunning Chef's kitchen with gourmet appliances, multiple gas fireplaces to warm up after Winter hikes on your land. Large deck for Summer evening dinners and bonfires on the patio. Life is good when you're watching the light filter through the trees over your own estate. Don't wait- Create your own story in this incredible home today.
Room Dimensions for W303N1760 Maple Ave, Delafield, WI 53072
Main
- Living Rm: 21.0 x 21.0
- Kitchen: 21.0 x 21.0
- Dining Area: 17.0 x 11.0
- Den: 18.0 x 15.0
- BR 5: 17.0 x 11.0
- Full Baths: 1
- Half Baths: 1
Upper
- Primary BR: 22.0 x 16.0
- BR 2: 12.0 x 12.0
- BR 3: 13.0 x 12.0
- BR 4: 13.0 x 11.0
- Full Baths: 2
Lower
- Full Baths: 1
Basement
- Block, Finished, Full, Full Size Windows, Radon Mitigation, Shower, Sump Pump
Interior Features
- Heating/Cooling: Natural Gas Central Air, Forced Air, Multiple Units
- Water Waste: Municipal Sewer, Private Well
- Appliances Included: Dishwasher, Dryer, Microwave, Oven, Range, Refrigerator, Washer, Water Softener Owned
- Inclusions: Double oven, Range, Dishwasher, Microwave, 2 washers, 2 dryers, Sub Zero Wine Fridge (lower level) Beverage bar fridge, SubZero bar fridge/freezer...See complete list of inclusions/ exclusions in documents.
- Misc Interior: 2 or more Fireplaces, Cable TV Available, Central Vacuum, Gas Fireplace, High Speed Internet, Kitchen Island, Pantry, Security System, Split Bedrooms, Vaulted Ceiling(s), Wood or Sim. Wood Floors
Building and Construction
- 2 Story, Exposed Basement
- Separate Quarters
- Wooded
- Exterior: Deck, Electronic Pet Containment, Sprinkler System Contemporary
Land Features
- Water Features: Creek
- Waterfront/Access: Y
| MLS Number | New Status | Previous Status | Activity Date | New List Price | Previous List Price | Sold Price | DOM |
| 1790955 | Sold | Pending | Jun 3 2022 12:00AM | $1,400,000 | 4 | ||
| 1790955 | Sold | Pending | Jun 3 2022 12:00AM | $1,400,000 | 4 | ||
| 1790955 | Pending | Active | May 9 2022 12:08PM | 4 | |||
| 1790955 | Active | May 6 2022 7:36AM | $1,400,000 | 4 |
Community Homes Near W303N1760 Maple Ave
| Delafield Real Estate | 53072 Real Estate |
|---|---|
| Delafield Vacant Land Real Estate | 53072 Vacant Land Real Estate |
| Delafield Foreclosures | 53072 Foreclosures |
| Delafield Single-Family Homes | 53072 Single-Family Homes |
| Delafield Condominiums |
The information which is contained on pages with property data is obtained from a number of different sources and which has not been independently verified or confirmed by the various real estate brokers and agents who have been and are involved in this transaction. If any particular measurement or data element is important or material to buyer, Buyer assumes all responsibility and liability to research, verify and confirm said data element and measurement. Shorewest Realtors is not making any warranties or representations concerning any of these properties. Shorewest Realtors shall not be held responsible for any discrepancy and will not be liable for any damages of any kind arising from the use of this site.
REALTOR *MLS* Equal Housing Opportunity


 Sign in
Sign in


