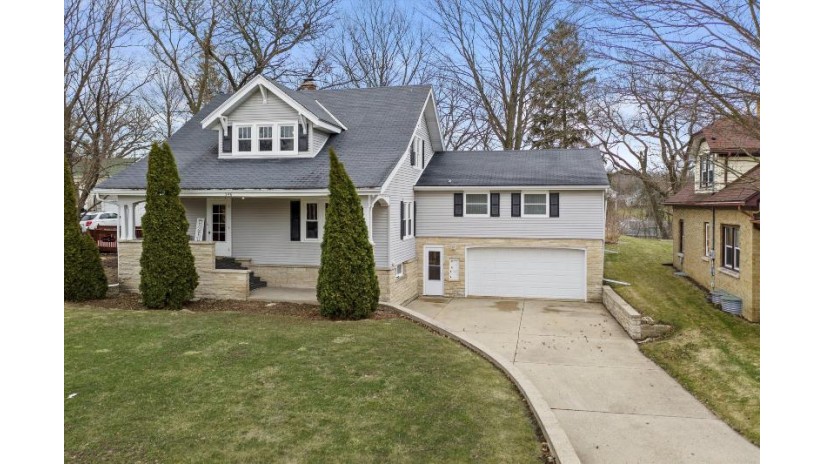346 N Main St, Mayville, WI 53050 Sold for $275,000 on 06/01/2022
Features of 346 N Main St, Mayville, WI 53050
WI > Dodge > Mayville > 346 N Main St
- Single Family Home
- Status: Sold
- 8 Total Rooms
- 4 Bedrooms
- 2 Full Bathrooms
- 2 Half Bathrooms
- Est. Square Footage: 2,500
- Garage: 2.5, Attached
- Est. Year Built: 1930
- School District: Mayville
- High School: Mayville
- Body of Water: Rock River
- Est. Waterfront Footage: 40.0
- County: Dodge
- Postal Municipality: Mayville
- MLS#: 1786268
- Listing Company: First Weber Inc - Delafield
- Price/SqFt: $115
- Zip Code: 53050
Property Description for 346 N Main St, Mayville, WI 53050
346 N Main St, Mayville, WI 53050 - Come see this charming 4 bedroom, 2.5 bath bungalow in the heart of downtown Mayville, within walking distance to shops, restaurants, bars, etc! Fifteen minutes from highway 41/45. Property abuts the Rock River, with water frontage and ability to add a pier, fish & swim. Rounded walls and crown molding gives tons of character to this beautiful home. Large rooms and lots of built-in storage adds to the charm of the home that you won't get with new construction. Bonus ''mother-in-law'' suite with private entry includes completely separate kitchenette, living room, bedroom, full bathroom, and laundry allows opportunity for extra income. Updated plumbing and electrical. Most of the windows were replaced in 2020. Roof was re-shingled in 2007. Truly a unique property and is a must-see!
Room Dimensions for 346 N Main St, Mayville, WI 53050
Main
- Living Rm: 18.25 x 16.0
- Kitchen: 11.5 x 11.75
- Dining Area: 14.0 x 13.5
- Den: 8.0 x 8.0
- Utility Rm: 8.5 x 7.5
- Bonus Room: 25.0 x 25.0
- Full Baths: 1
- Half Baths: 1
Upper
- Primary BR: 15.0 x 11.0
- BR 2: 15.5 x 10.0
- BR 3: 13.0 x 11.5
- Full Baths: 1
Lower
- Half Baths: 1
Basement
- Full, Shower, Stone
Interior Features
- Heating/Cooling: Natural Gas Forced Air
- Water Waste: Municipal Sewer, Municipal Water
- Appliances Included: Dishwasher, Dryer, Oven, Range, Refrigerator, Washer, Window A/C
- Inclusions: Refrigerator,Washer/dryer,Oven/range,Dishwasher in main area of the house. Refrigerator,oven/range in suite. Washer/dryer in basement. Water softener is owned.
- Misc Interior: Pantry, Walk-In Closet(s)
Building and Construction
- 2 Story
- Water Access/Rights, Waterfrontage on Lot
- Sidewalk, View of Water
- Exterior: Deck, Patio Bungalow
Land Features
- Water Features: River
- Waterfront/Access: Y
| MLS Number | New Status | Previous Status | Activity Date | New List Price | Previous List Price | Sold Price | DOM |
| 1786268 | Sold | ActiveWO | Jun 1 2022 12:00AM | $275,000 | 4 | ||
| 1786268 | Sold | ActiveWO | Jun 1 2022 12:00AM | $275,000 | 4 | ||
| 1786268 | ActiveWO | Active | Apr 12 2022 11:41AM | 4 | |||
| 1786268 | Active | Delayed | Apr 8 2022 2:16AM | 4 | |||
| 1786268 | Delayed | Apr 6 2022 12:36PM | $289,900 | 4 |
Community Homes Near 346 N Main St
| Mayville Real Estate | 53050 Real Estate |
|---|---|
| Mayville Vacant Land Real Estate | 53050 Vacant Land Real Estate |
| Mayville Foreclosures | 53050 Foreclosures |
| Mayville Single-Family Homes | 53050 Single-Family Homes |
| Mayville Condominiums |
The information which is contained on pages with property data is obtained from a number of different sources and which has not been independently verified or confirmed by the various real estate brokers and agents who have been and are involved in this transaction. If any particular measurement or data element is important or material to buyer, Buyer assumes all responsibility and liability to research, verify and confirm said data element and measurement. Shorewest Realtors is not making any warranties or representations concerning any of these properties. Shorewest Realtors shall not be held responsible for any discrepancy and will not be liable for any damages of any kind arising from the use of this site.
REALTOR *MLS* Equal Housing Opportunity


 Sign in
Sign in


