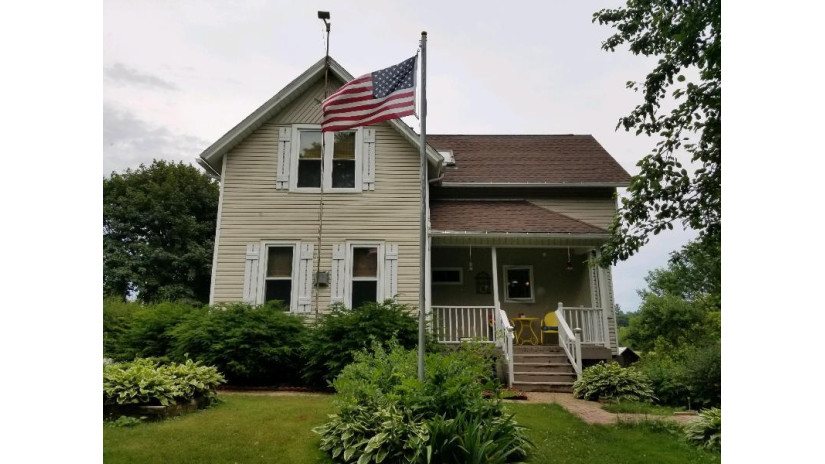3315 Highway H Rd, Manitowoc Rapids, WI 54230 Sold for $239,700 on 05/13/2022
Features of 3315 Highway H Rd, Manitowoc Rapids, WI 54230
WI > Manitowoc > Manitowoc Rapids > 3315 Highway H Rd
- Single Family Home
- Status: Sold
- 3 Bedrooms
- 2 Full Bathrooms
- Est. Square Footage: 1,484
- Garage: 2.0, Attached
- Est. Year Built: 1890
- School District: Valders Area
- High School: Valders
- County: Manitowoc
- Postal Municipality: Reedsville
- MLS#: 1783647
- Listing Company: Heritage Real Estate
- Price/SqFt: $154
- Zip Code: 54230
Property Description for 3315 Highway H Rd, Manitowoc Rapids, WI 54230
3315 Highway H Rd, Manitowoc Rapids, WI 54230 - Picturesque, serene 2 acre lot in a country setting. Lovingly updated farm house property with 2 outbuildings and mature fruit bearing trees/grapevines. Former grainery has a newer metal roof. The 500+ SF screened in deck/porch area is a great place to watch the surrounding birds/wildlife. The exposed walkout basement is the perfect place for a bar, exercise room, pantry or home brew station. The brick patio/hot tub area is right outside! This property also boasts a 200 amp Elec service, 2 car attached garage/covered breezeway, updated windows (2021-22) and central AC. Kitchen features a breakfast nook and great natural light. Refinished hardwood floors in LR and DR. Main bath features a walk in shower. Upper master suite with cedar lined closet, antique soaking tub, laundry and skylight
Room Dimensions for 3315 Highway H Rd, Manitowoc Rapids, WI 54230
Main
- Living Rm: 16.0 x 15.0
- Kitchen: 20.0 x 16.0
- Dining Area: 16.0 x 15.0
- ScreenedPorch: 32.0 x 22.0
- Full Baths: 1
Upper
- Primary BR: 16.0 x 12.0
- BR 2: 12.0 x 10.0
- BR 3: 12.0 x 8.0
- Full Baths: 1
Other
-
Additional Garage(s), Barn(s), Storage Shed
Basement
- Partial, Partially Finished, Stone, Walk Out/Outer Door
Interior Features
- Heating/Cooling: Natural Gas Central Air, Forced Air
- Water Waste: Private Shared Well, Septic System
- Appliances Included: Dishwasher, Dryer, Microwave, Oven, Range, Refrigerator, Washer, Water Softener Owned
- Inclusions: Oven/Range, Refrigerator, Dishwasher, Microwave, Water Softener, Washer, Dryer, Stackable washer/dryer unit upstairs.
- Misc Interior: Gas Fireplace, Skylight, Wet Bar, Wood or Sim. Wood Floors
Building and Construction
- 1.5 Story, Exposed Basement
- Rural
- Exterior: Deck, Electronic Pet Containment, Patio Farm House
Land Features
- Waterfront/Access: N
| MLS Number | New Status | Previous Status | Activity Date | New List Price | Previous List Price | Sold Price | DOM |
| 1783647 | Sold | ActiveWO | May 13 2022 12:00AM | $239,700 | 3 | ||
| 1783647 | Sold | ActiveWO | May 13 2022 12:00AM | $239,700 | 3 | ||
| 1783647 | ActiveWO | Active | Mar 21 2022 4:14PM | 3 | |||
| 1783647 | Active | Delayed | Mar 19 2022 2:15AM | 3 | |||
| 1783647 | Delayed | Mar 17 2022 6:05PM | $229,900 | 3 |
Community Homes Near 3315 Highway H Rd
| Manitowoc Rapids Real Estate | 54230 Real Estate |
|---|---|
| Manitowoc Rapids Vacant Land Real Estate | 54230 Vacant Land Real Estate |
| Manitowoc Rapids Foreclosures | 54230 Foreclosures |
| Manitowoc Rapids Single-Family Homes | 54230 Single-Family Homes |
| Manitowoc Rapids Condominiums |
The information which is contained on pages with property data is obtained from a number of different sources and which has not been independently verified or confirmed by the various real estate brokers and agents who have been and are involved in this transaction. If any particular measurement or data element is important or material to buyer, Buyer assumes all responsibility and liability to research, verify and confirm said data element and measurement. Shorewest Realtors is not making any warranties or representations concerning any of these properties. Shorewest Realtors shall not be held responsible for any discrepancy and will not be liable for any damages of any kind arising from the use of this site.
REALTOR *MLS* Equal Housing Opportunity


 Sign in
Sign in


