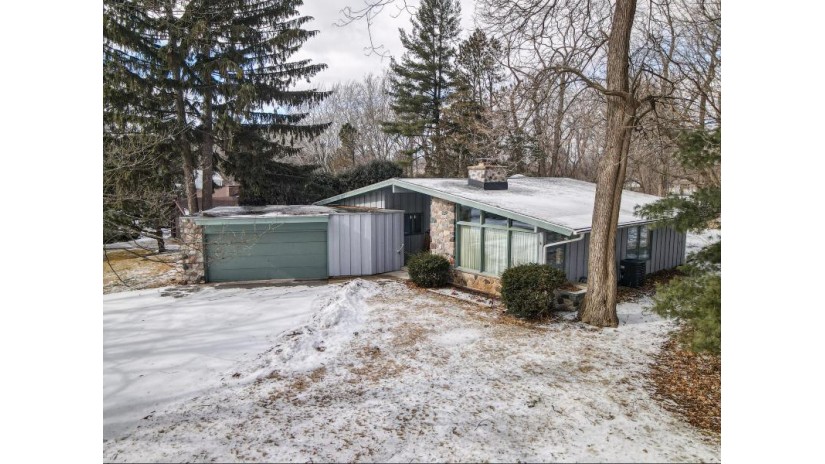N56W37840 Forest Dr, Oconomowoc, WI 53066 Sold for $440,000 on 03/18/2022
Features of N56W37840 Forest Dr, Oconomowoc, WI 53066
WI > Waukesha > Oconomowoc > N56W37840 Forest Dr
- Single Family Home
- Status: Sold
- 4 Bedrooms
- 2 Full Bathrooms
- Est. Square Footage: 1,800
- Est. Above Grade Sq Ft: 1,800
- Est. Below Grade Sq Ft: 650
- Garage: 2.0, Attached
- Est. Year Built: 1960
- School District: Oconomowoc Area
- High School: Oconomowoc
- County: Waukesha
- Postal Municipality: Oconomowoc
- MLS#: 1781187
- Listing Company: Keller Williams Realty-Lake Country
- Price/SqFt: $199
- Zip Code: 53066
Property Description for N56W37840 Forest Dr, Oconomowoc, WI 53066
N56W37840 Forest Dr, Oconomowoc, WI 53066 - Live on one of the most enchanting residential streets in all of Oconomowoc, with its mature trees lining the way to the cul de sac and Bender Beach and lake access just steps away.This handsome Mid-Century Modern home, with single owner for its entire history, is being offered for sale for the first time. The idyllic setting brings a peaceful feeling and you'll delight in the warmth of the sun as it glistens through the large windows in the southern facing great room, anchored by a hearty stone fireplace. The 3-season room will surely be a fav, where you'll find it easy to unwind and visit with friends. All this with DT Oconomowoc just a short walk away. The draw of Lac la Belle & Fowler Lake with boardwalk, bandshell and retail/restaurants make this area THE IT place to move!
Room Dimensions for N56W37840 Forest Dr, Oconomowoc, WI 53066
Main
- Living Rm: 14.5 x 19.0
- Kitchen: 18.0 x 9.0
- Dining Area: 14.5 x 8.0
- Three Seasons Rm: 15.0 x 13.0
- Primary BR: 16.0 x 11.0
- BR 2: 16.0 x 11.0
- BR 3: 10.0 x 12.0
- BR 4: 10.0 x 12.0
- Full Baths: 2
Lower
- Rec Rm: 15.0 x 28.0
Basement
- Block, Full, Poured Concrete, Sump Pump
Interior Features
- Heating/Cooling: Natural Gas Forced Air
- Water Waste: Private Well, Septic System
- Appliances Included: Dryer, Microwave, Oven/Range, Refrigerator, Washer, Water Softener Owned
- Inclusions: Oven, Refrigerator, Microwave, Washer and Dryer, water softener (owned).
- Misc Interior: Natural Fireplace, Walk-In Closet(s)
Building and Construction
- 1 Story
- Cul-De-Sac, Wooded Ranch
Land Features
- Waterfront/Access: N
| MLS Number | New Status | Previous Status | Activity Date | New List Price | Previous List Price | Sold Price | DOM |
| 1809372 | Sold | ActiveWO | Oct 11 2022 12:00AM | $734,000 | 23 | ||
| 1809372 | Sold | ActiveWO | Oct 11 2022 12:00AM | $734,000 | 23 | ||
| 1809372 | ActiveWO | Active | Sep 8 2022 7:40PM | 23 | |||
| 1809372 | Active | Sep 1 2022 9:48AM | $749,000 | 23 | |||
| 1806671 | Expired | Active | 19 | ||||
| 1806671 | Active | Delayed | Aug 13 2022 2:15AM | 19 | |||
| 1806671 | Delayed | Aug 11 2022 10:18AM | $799,000 | 19 | |||
| 1781187 | Sold | Pending | Mar 18 2022 12:00AM | $440,000 | 2 | ||
| 1781187 | Pending | ActiveWO | Mar 7 2022 6:47AM | 2 | |||
| 1781187 | ActiveWO | Active | Mar 2 2022 5:40PM | 2 | |||
| 1781187 | Active | Delayed | Mar 1 2022 2:15AM | 2 | |||
| 1781187 | Delayed | Feb 25 2022 10:15AM | $359,000 | 2 |
Community Homes Near N56W37840 Forest Dr
| Oconomowoc Real Estate | 53066 Real Estate |
|---|---|
| Oconomowoc Vacant Land Real Estate | 53066 Vacant Land Real Estate |
| Oconomowoc Foreclosures | 53066 Foreclosures |
| Oconomowoc Single-Family Homes | 53066 Single-Family Homes |
| Oconomowoc Condominiums |
The information which is contained on pages with property data is obtained from a number of different sources and which has not been independently verified or confirmed by the various real estate brokers and agents who have been and are involved in this transaction. If any particular measurement or data element is important or material to buyer, Buyer assumes all responsibility and liability to research, verify and confirm said data element and measurement. Shorewest Realtors is not making any warranties or representations concerning any of these properties. Shorewest Realtors shall not be held responsible for any discrepancy and will not be liable for any damages of any kind arising from the use of this site.
REALTOR *MLS* Equal Housing Opportunity


 Sign in
Sign in


