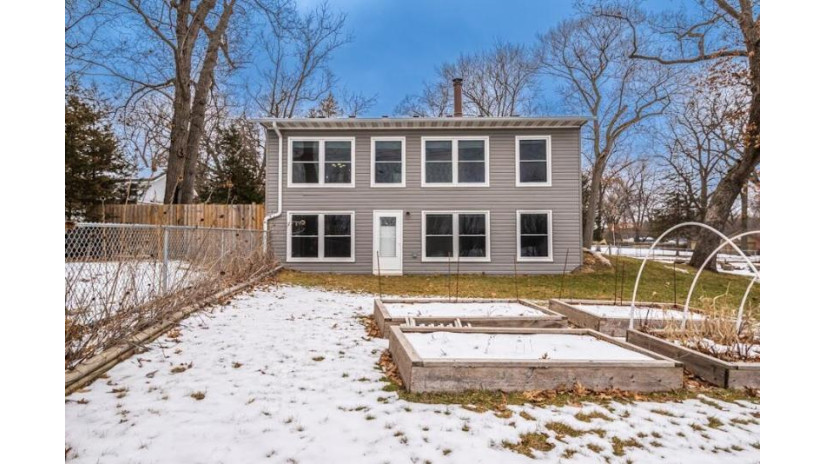2505 E Lake Shore Dr, Twin Lakes, WI 53181 Sold for $325,000 on 04/07/2022
Features of 2505 E Lake Shore Dr, Twin Lakes, WI 53181
WI > Kenosha > Twin Lakes > 2505 E Lake Shore Dr
- Single Family Home
- Status: Sold
- 3 Bedrooms
- 2 Full Bathrooms
- Type of Construction: Stick/Frame
- Est. Square Footage: 2,061
- Garage: 2.0, Attached
- Est. Year Built: 1986
- Subdivision: Botay'S Unrecorded
- HOA Fees: 200.00
- School District: Twin Lakes #4
- High School: Wilmot
- County: Kenosha
- Postal Municipality: Twin Lakes
- MLS#: 1776884
- Listing Company: Twin Lakes Realty,LLC
- Price/SqFt: $172
- Zip Code: 53181
Property Description for 2505 E Lake Shore Dr, Twin Lakes, WI 53181
2505 E Lake Shore Dr, Twin Lakes, WI 53181 - Not your cookie cutter bi-Level with lake access through association. Soak up the sun all year long with bonus rooms on main & walk out level. These rooms provide energy saving passive solar. When the sun goes down you can cozy up by the fireplace. This home has it all with a great location & fenced in yard on an .85 acre lot; great for entertaining spring to fall with a cozy firepit & patio. Lake access just 500ft away. Swimming pier & possible boat docking on Lake Elizabeth. Boat launch is just down the road next to the Sand Bar & Island Grill. Don't forget the 2 car attached garage, perfect for storage & winter months. Big ticket updates within the last 6 years. Including Roof, Heating & Cooling, & Windows - Within the last 3 years Siding, Water Heater, Main Floor Bathroom, & Shed.
Room Dimensions for 2505 E Lake Shore Dr, Twin Lakes, WI 53181
Main
- Living Rm: 16.0 x 13.0
- Kitchen: 23.0 x 7.0
- Sun/Four Season Room: 24.0 x 7.0
- Primary BR: 20.0 x 11.0
- Full Baths: 2
Lower
- Family Rm: 13.0 x 14.0
- Sun/Four Season Room: 24.0 x 7.0
- BR 2: 20.0 x 11.0
- BR 3: 12.0 x 11.0
Other
-
Storage Shed
Basement
- Full, Full Size Windows, Walk Out/Outer Door
Interior Features
- Heating/Cooling: Natural Gas Central Air, Forced Air
- Water Waste: Municipal Sewer, Private Well
- Appliances Included: Dishwasher, Dryer, Microwave, Oven/Range, Refrigerator, Washer, Water Softener Rented
- Inclusions: Oven/Range; Refrigerator; Dishwasher; Washer, Dryer; Microwave; Firewood; Landscaping Materials; 1 Bird Bath; Three Whisky Barrel Planters by Firepit, & Shed.Seller will consider a credit at closing of up to $2,500 dependent on terms of offer.
- Misc Interior: Cable TV Available, Natural Fireplace
Building and Construction
- Bi-Level, Exposed Basement
- Association, Water Access/Rights
- Corner Lot, Fenced Yard
- Exterior: Patio Raised Ranch
Land Features
- Water Features: Lake
- Waterfront/Access: Y
| MLS Number | New Status | Previous Status | Activity Date | New List Price | Previous List Price | Sold Price | DOM |
| 1776884 | Sold | Pending | Apr 7 2022 12:00AM | $325,000 | 81 | ||
| 1776884 | Sold | Pending | Apr 7 2022 12:00AM | $325,000 | 81 | ||
| 1776884 | Pending | ActiveWO | Apr 8 2022 10:43AM | 81 | |||
| 1776884 | ActiveWO | Active | Mar 7 2022 4:14PM | 81 | |||
| 1776884 | Feb 25 2022 3:21PM | $355,000 | $359,000 | 81 | |||
| 1776884 | Feb 1 2022 9:33AM | $359,000 | $369,000 | 81 | |||
| 1776884 | Active | Jan 16 2022 7:09AM | $369,000 | 81 |
Community Homes Near 2505 E Lake Shore Dr
| Twin Lakes Real Estate | 53181 Real Estate |
|---|---|
| Twin Lakes Vacant Land Real Estate | 53181 Vacant Land Real Estate |
| Twin Lakes Foreclosures | 53181 Foreclosures |
| Twin Lakes Single-Family Homes | 53181 Single-Family Homes |
| Twin Lakes Condominiums |
The information which is contained on pages with property data is obtained from a number of different sources and which has not been independently verified or confirmed by the various real estate brokers and agents who have been and are involved in this transaction. If any particular measurement or data element is important or material to buyer, Buyer assumes all responsibility and liability to research, verify and confirm said data element and measurement. Shorewest Realtors is not making any warranties or representations concerning any of these properties. Shorewest Realtors shall not be held responsible for any discrepancy and will not be liable for any damages of any kind arising from the use of this site.
REALTOR *MLS* Equal Housing Opportunity


 Sign in
Sign in


