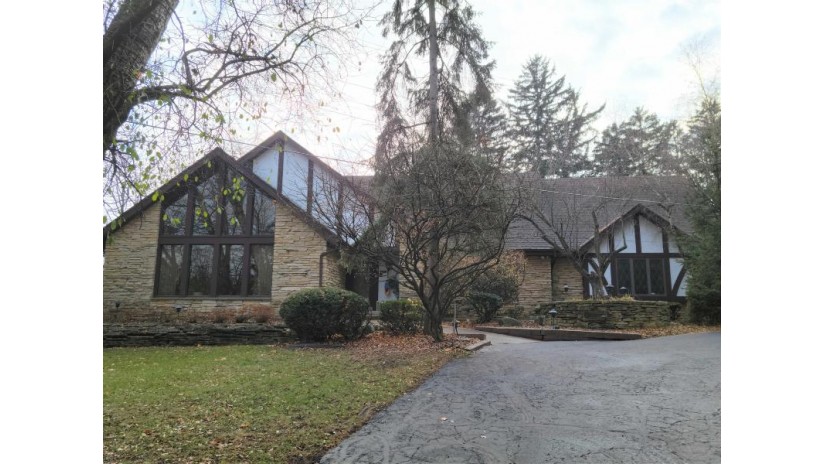11801 W Hayes Ave, West Allis, WI 53227 Sold for $425,000 on 01/27/2022
Features of 11801 W Hayes Ave, West Allis, WI 53227
WI > Milwaukee > West Allis > 11801 W Hayes Ave
- Single Family Home
- Status: Sold
- 11 Total Rooms
- 3 Bedrooms
- 2 Full Bathrooms
- 3 Half Bathrooms
- Est. Square Footage: 4,739
- Est. Above Grade Sq Ft: 3,383
- Est. Below Grade Sq Ft: 1,356
- Garage: 2.75, Attached
- Est. Year Built: 1979
- School District: West Allis-West Milwaukee
- County: Milwaukee
- Postal Municipality: West Allis
- MLS#: 1773920
- Listing Company: Lannon Stone Realty LLC
- Price/SqFt: $84
- Zip Code: 53227
Property Description for 11801 W Hayes Ave, West Allis, WI 53227
11801 W Hayes Ave, West Allis, WI 53227 - You must see this magnificent one-of-a-kind beauty in a gorgeous setting & uber-convenient location to appreciate it! 3,383 *above* ground sq ft + 2 large rec room areas = lots of room to roam! Prepare to be impressed by the enormous master suite w/seating area, dressing area w/sink, built in dresser, 2 large walk-in closets & huge bathroom! This home also provides incredible storage, from the numerous kitchen & 1st-floor laundry room cabinets, to the large loft above the garage. Zone heating/ cooling ensures your comfort. Outside, you'll love the large, private lot, patio & included hot tub! Built by an architect for himself, with the utmost care & quality construction, this home was way ahead of its time, w/features galore. It just needs your decorative touch to make it truly shine.
Room Dimensions for 11801 W Hayes Ave, West Allis, WI 53227
Main
- Living Rm: 26.0 x 17.0
- Kitchen: 14.0 x 13.0
- Family Rm: 27.0 x 16.0
- Dining Area: 16.0 x 13.0
- DiningArea: 14.0 x 8.0
- Utility Rm: 9.0 x 8.0
- Half Baths: 2
Upper
- Primary BR: 22.0 x 15.0
- BR 2: 15.0 x 13.0
- BR 3: 13.0 x 12.0
- Full Baths: 2
Lower
- Rec Rm: 25.0 x 24.0
- Bonus Room: 28.0 x 27.0
- Half Baths: 1
Other
-
Storage Shed
Basement
- Block, Finished, Full, Sump Pump
Interior Features
- Heating/Cooling: Natural Gas Central Air, Forced Air
- Water Waste: Municipal Sewer, Municipal Water
- Appliances Included: Dishwasher, Disposal, Oven/Range
- Inclusions: Stove, 2 ovens, dishwasher, trash compactor, 2 mini Sub Zero refrigerators (1 non functioning, for parts), hot tub & supplies, window treatments, shed, spare roof shingles/ carpet/ wall paper etc, fish tank & supplies, work bench, central air covers, 6 bar chairs, electric train around bar ceiling.
- Misc Interior: Cable TV Available, High Speed Internet Available, Hot Tub, Kitchen Island, Natural Fireplace, Security System, Vaulted Ceiling, Walk-in Closet, Wet Bar
Building and Construction
- 2 Story
- Exterior: Patio Contemporary, Tudor/Provincial
Land Features
- Waterfront/Access: N
| MLS Number | New Status | Previous Status | Activity Date | New List Price | Previous List Price | Sold Price | DOM |
| 1773920 | Sold | ActiveWO | Jan 27 2022 12:00AM | $425,000 | 6 | ||
| 1773920 | Sold | ActiveWO | Jan 27 2022 12:00AM | $425,000 | 6 | ||
| 1773920 | ActiveWO | Active | Dec 12 2021 8:30AM | 6 | |||
| 1773920 | Active | Dec 7 2021 11:48AM | $399,900 | 6 |
Community Homes Near 11801 W Hayes Ave
| West Allis Real Estate | 53227 Real Estate |
|---|---|
| West Allis Vacant Land Real Estate | 53227 Vacant Land Real Estate |
| West Allis Foreclosures | 53227 Foreclosures |
| West Allis Single-Family Homes | 53227 Single-Family Homes |
| West Allis Condominiums |
The information which is contained on pages with property data is obtained from a number of different sources and which has not been independently verified or confirmed by the various real estate brokers and agents who have been and are involved in this transaction. If any particular measurement or data element is important or material to buyer, Buyer assumes all responsibility and liability to research, verify and confirm said data element and measurement. Shorewest Realtors is not making any warranties or representations concerning any of these properties. Shorewest Realtors shall not be held responsible for any discrepancy and will not be liable for any damages of any kind arising from the use of this site.
REALTOR *MLS* Equal Housing Opportunity


 Sign in
Sign in


