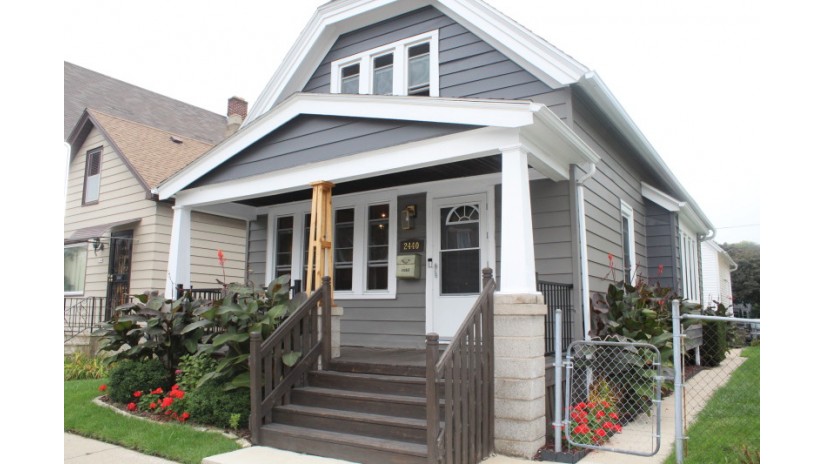2440 N Holton St 2440A, Milwaukee, WI 53212 Sold for $270,539 on 01/11/2022
Stunning Riverwest Bungalow & Carriage House!
Features of 2440 N Holton St 2440A, Milwaukee, WI 53212
WI > Milwaukee > Milwaukee > 2440 N Holton St 2440A
- Two Family
- Status: Sold
- Unit 1 Total Rooms: 7
- Unit 1 Beds: 3
- Unit 1 Full Baths: 1
- Unit 1 Half Baths: 1
- Unit 1 Rent: $0
- Unit 1 Est. Sq Footage: 0
- Unit 2 Total Rooms: 4
- Unit 2 Beds: 2
- Unit 2 Full Baths: 1
- Unit 2 Rent: $700
- Unit 2 Est. Sq Footage: 0
- Garage: None
- Est. Year Built: 1889
- School District: Milwaukee
- County: Milwaukee
- Postal Municipality: Milwaukee
- MLS#: 1767653
- Listing Company: Shorewest - South Metro
- Price/SqFt: $128
- Zip Code: 53212
Property Description for 2440 N Holton St 2440A, Milwaukee, WI 53212
2440 N Holton St 2440A, Milwaukee, WI 53212 - Two homes on one lot with multiple revenue possibilities! Located in the desirable Riverwest neighborhood, showcasing gorgeous hardwood floors, built-ins, large bathrooms, an updated kitchen, and best of all - a carriage house directly behind the main home. The main home boasts a large master suite with brand new carpet in the upper floor with a half bathroom and a spacious room that is currently being used for a walk-in closet. The main floor features a large kitchen, two bedrooms which can easily be used for multi-purpose such as an office, an oversized bathroom, a dining room with extra storage under the custom built bench, and a cozy living room overlooking the front porch. Newer windows, furnace and roof. The carriage house is the perfect rental or mother-in-law home featuring two nicely sized bedrooms in the upper level. Downstairs a large living room, kitchen, full bathroom and walk-in pantry. Plus there is a basement for storage and laundry. Newer roof as well. The backyard feels like an you're in paradise with a private deck and fenced in yard. This gem is a must see!
Room Dimensions for 2440 N Holton St 2440A, Milwaukee, WI 53212
Main
- Living Rm: 13.0 x 12.0
- LivingU2: 12.0 x 11.0
- Kitchen: 15.0 x 10.0
- KitchenU2: 14.0 x 11.0
- Dining Area: 15.0 x 13.0
- Primary BR: 13.0 x 13.0
- BR 2: 10.0 x 7.0
- BR 3: 9.0 x 6.0
Upper
- PrimaryBedroomU2: 13.0 x 12.0
- Bedroom2U2: 12.0 x 11.0
Basement
- Block, Full
Interior Features
- Water Waste: Municipal Sewer, Municipal Water
- Inclusions: Main House - basement shelving, dehumidifier, ring doorbell, 2 floor A/C units. Carriage House - refrigerator, stove, washer, dryer.
Building and Construction
- 2 Houses on One Lot
- Roof: Composition
Land Features
- Waterfront/Access: N
| MLS Number | New Status | Previous Status | Activity Date | New List Price | Previous List Price | Sold Price | DOM |
| 1776440 | Expired | Withdrawn | 170 | ||||
| 1776440 | Expired | Withdrawn | 170 | ||||
| 1776440 | Withdrawn | Active | Feb 23 2022 11:14AM | 170 | |||
| 1767653 | Sold | ActiveWO | Jan 11 2022 12:00AM | $270,539 | 61 | ||
| 1767653 | ActiveWO | Active | Dec 13 2021 4:39PM | 61 | |||
| 1767653 | Oct 25 2021 8:54PM | $269,900 | $289,900 | 61 |
Community Homes Near 2440 N Holton St 2440A
| Milwaukee Real Estate | 53212 Real Estate |
|---|---|
| Milwaukee Vacant Land Real Estate | 53212 Vacant Land Real Estate |
| Milwaukee Foreclosures | 53212 Foreclosures |
| Milwaukee Single-Family Homes | 53212 Single-Family Homes |
| Milwaukee Condominiums |
The information which is contained on pages with property data is obtained from a number of different sources and which has not been independently verified or confirmed by the various real estate brokers and agents who have been and are involved in this transaction. If any particular measurement or data element is important or material to buyer, Buyer assumes all responsibility and liability to research, verify and confirm said data element and measurement. Shorewest Realtors is not making any warranties or representations concerning any of these properties. Shorewest Realtors shall not be held responsible for any discrepancy and will not be liable for any damages of any kind arising from the use of this site.
REALTOR *MLS* Equal Housing Opportunity


 Sign in
Sign in


