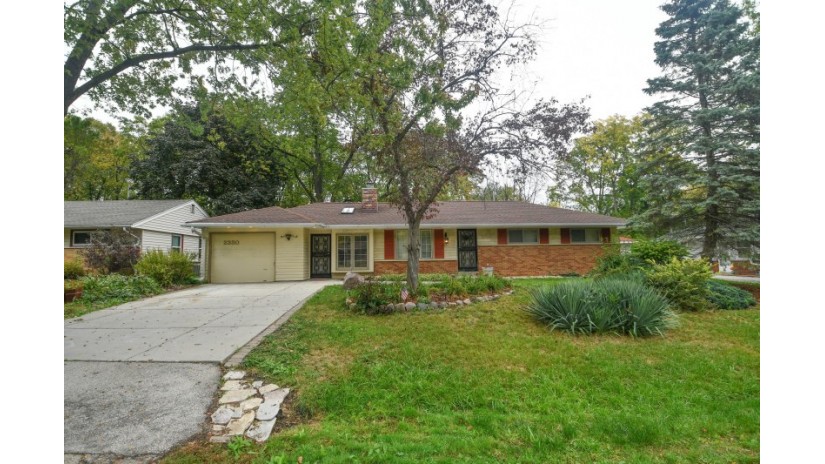2330 W Marne Ave, Glendale, WI 53209 Sold for $219,900 on 11/17/2021
Charming Ranch Bumped Up To Oak Leaf Trail
Features of 2330 W Marne Ave, Glendale, WI 53209
WI > Milwaukee > Glendale > 2330 W Marne Ave
- Single Family Home
- Status: Sold
- 3 Bedrooms
- 2 Full Bathrooms
- Type of Construction: Stick/Frame
- Est. Square Footage: 1,367
- Garage: 1.5, Attached
- Est. Year Built: 1956
- School District: Glendale-River Hills
- High School: Nicolet
- County: Milwaukee
- Postal Municipality: Glendale
- MLS#: 1766405
- Listing Company: Shorewest - West Bend-Hartford
- Price/SqFt: $160
- Zip Code: 53209
Property Description for 2330 W Marne Ave, Glendale, WI 53209
2330 W Marne Ave, Glendale, WI 53209 - Welcome home! Freshly painted 3 bedroom, 2 bath ranch home bumped up against the Oak Leaf Trail. Enjoy entertaining in the fenced back yard, with a park like feel, in your own personal gazebo! Warm up by the natural fireplace in the four season room on those cool fall evenings. Kitchen boasts built in oven and microwave combo, countertop range, and lots of cupboard space. Dining room includes a built in buffet, natural hardwood floors, and a beautiful view of the back yard. Natural hardwood floors throughout the living room, hallway, and bedrooms as well. Finished rec room with bar and pool table for more entertaining! Property is being sold to settle an Estate. Original owner meticulously maintained the home since they built it! Come and take a look, you will not be disappointed!
Room Dimensions for 2330 W Marne Ave, Glendale, WI 53209
Main
- Living Rm: 18.0 x 12.0
- Kitchen: 11.0 x 10.0
- Dining Area: 12.0 x 8.0
- Sun/Four Season Room: 21.0 x 10.0
- Primary BR: 13.0 x 9.0
- BR 2: 11.0 x 10.0
- BR 3: 10.0 x 9.0
- Full Baths: 1
Lower
- Rec Rm: 38.0 x 11.0
- Full Baths: 1
Other
-
Gazebo
Basement
- Block, Partial, Partial Finished, Shower, Sump Pump
Interior Features
- Heating/Cooling: Oil Central Air, Forced Air
- Water Waste: Municipal Sewer, Municipal Water
- Appliances Included: Dishwasher, Disposal, Dryer, Microwave, Oven/Range, Refrigerator, Washer
- Inclusions: Dehumidifier, Fireplace Tools, Barstools in Rec Room, Pool Table, Patio Set in Gazebo
- Misc Interior: Natural Fireplace, Skylight, Wood or Sim. Wood Floors
Building and Construction
- 1 Story
- Subdivision
- Fenced Yard
- Exterior: Patio Ranch
Land Features
- Waterfront/Access: N
| MLS Number | New Status | Previous Status | Activity Date | New List Price | Previous List Price | Sold Price | DOM |
| 1766405 | Sold | Pending | Nov 17 2021 12:00AM | $219,900 | 13 | ||
| 1766405 | Sold | Pending | Nov 17 2021 12:00AM | $219,900 | 13 | ||
| 1766405 | Pending | ActiveWO | Nov 10 2021 1:01PM | 13 |
Community Homes Near 2330 W Marne Ave
| Glendale Real Estate | 53209 Real Estate |
|---|---|
| Glendale Vacant Land Real Estate | 53209 Vacant Land Real Estate |
| Glendale Foreclosures | 53209 Foreclosures |
| Glendale Single-Family Homes | 53209 Single-Family Homes |
| Glendale Condominiums |
The information which is contained on pages with property data is obtained from a number of different sources and which has not been independently verified or confirmed by the various real estate brokers and agents who have been and are involved in this transaction. If any particular measurement or data element is important or material to buyer, Buyer assumes all responsibility and liability to research, verify and confirm said data element and measurement. Shorewest Realtors is not making any warranties or representations concerning any of these properties. Shorewest Realtors shall not be held responsible for any discrepancy and will not be liable for any damages of any kind arising from the use of this site.
REALTOR *MLS* Equal Housing Opportunity


 Sign in
Sign in


