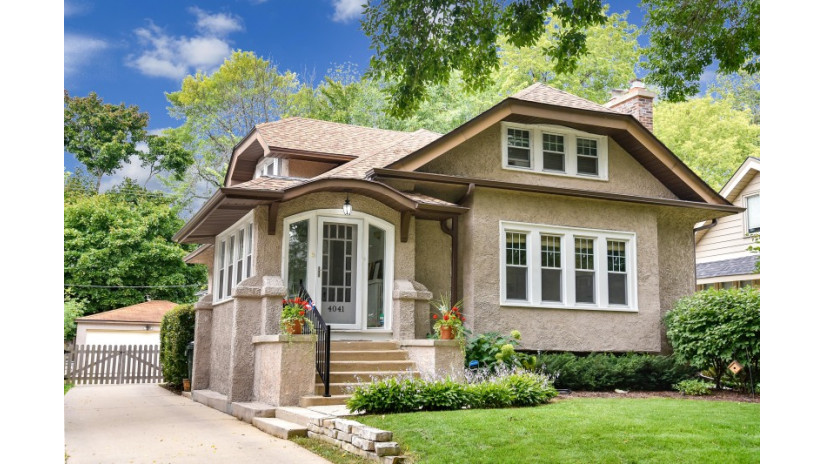4041 N Stowell Ave, Shorewood, WI 53211 Sold for $565,000 on 10/18/2021
Old World Charm & Updated Amenities!
Features of 4041 N Stowell Ave, Shorewood, WI 53211
WI > Milwaukee > Shorewood > 4041 N Stowell Ave
- Single Family Home
- Status: Sold
- 12 Total Rooms
- 4 Bedrooms
- 2 Full Bathrooms
- 1 Half Bathrooms
- Est. Square Footage: 2,712
- Est. Above Grade Sq Ft: 2,272
- Est. Below Grade Sq Ft: 440
- Garage: 2.5, Detached
- Est. Year Built: 1922
- School District: Shorewood
- High School: Shorewood
- County: Milwaukee
- Postal Municipality: Shorewood
- MLS#: 1763785
- Listing Company: Shorewest - Brookfield-Waukesha
- Price/SqFt: $212
- Zip Code: 53211
Property Description for 4041 N Stowell Ave, Shorewood, WI 53211
4041 N Stowell Ave, Shorewood, WI 53211 - A beautiful fusion of old world charm and updated amenities! This stylish Bungalow is in a great walkable location to Atwater Beach Park and all the goings-on along Shorewood's shopping and dining district! A spacious sun-filled tile entry welcomes you to this dream home. Lustrous hardwood floors flow through the first floor. A coved ceiling highlights the large great room that features a gas fireplace and is flanked by built-in shelving! An open concept floor plan is perfect for today's lifestyle! The formal dining room also has a coved ceiling and a full bank of windows that bathe the area in natural light! You can imagine hosting all of your memorable events! The island kitchen is open to the dining room, expanding all forms of entertaining. There are plenty of cabinets, granite counters, a breakfast bar and all the appliances are included! The first floor includes two bedrooms with hardwood floors. Bedroom 4 includes a unique office alcove with built-in desk with upper cabinets. This spot makes the perfect in-house office. The full bath that services the first floor is white-on-white with shower-over-tub and pedestal sink! Upstairs, the design centers on comfort. There is a large carpeted loft that includes built-ins and can be used in a variety of ways! Get creative! Bedroom 2 has hardwood floors, a ceiling fan and a nice-sized closet. The primary suite is oversized and includes a ceiling fan, skylight and large organized walk-in closet. The full bath upstairs is like your own personal spa! It includes double vanity, tile floor and a wonderful 5 x 4 tiled shower with two showerheads! It is designed to pamper. Treat yourself; you deserve it! Bonus square footage is found in the 40 x 11 garden level recreation room. What a great place for game day! A dry bar is an added plus as is the convenient powder room! The laundry room has even been updated! Don't worry; there is plenty of room for storage. Seasonal fun is a breeze in the large backyard that includes a paver patio and fully-fenced backyard! Big 2 plus car garage. This home is ready for you today! Make it yours!
Room Dimensions for 4041 N Stowell Ave, Shorewood, WI 53211
Main
- Living Rm: 21.0 x 13.0
- Kitchen: 15.0 x 12.0
- Dining Area: 14.0 x 12.0
- Den: 6.0 x 6.0
- BR 3: 12.0 x 11.0
- BR 4: 13.0 x 10.0
- Other Rm: 11.0 x 8.0
- Full Baths: 1
Upper
- Loft: 12.0 x 10.0
- Primary BR: 14.0 x 12.0
- BR 2: 12.0 x 10.0
- Full Baths: 1
Lower
- Rec Rm: 40.0 x 11.0
- Utility Rm: 8.0 x 7.0
- Half Baths: 1
Basement
- Block, Full, Partial Finished, Radon Mitigation
Interior Features
- Heating/Cooling: Natural Gas Radiant
- Water Waste: Municipal Sewer, Municipal Water
- Appliances Included: Dishwasher, Disposal, Microwave, Other, Oven/Range, Refrigerator
- Inclusions: Lower Level Beverage Refrigerator, (2) Window AC Units, (3) TV Wall Mounts, EDO & (1) Remote.
- Misc Interior: Cable TV Available, Gas Fireplace, Skylight, Vaulted Ceiling, Walk-in Closet
Building and Construction
- 2 Story
- Sidewalk
- Exterior: Patio Bungalow
Land Features
- Waterfront/Access: N
- Lot Description: 121 x 45
| MLS Number | New Status | Previous Status | Activity Date | New List Price | Previous List Price | Sold Price | DOM |
| 1390912 | Sold | Pending | Jan 6 2015 12:00AM | $435,000 | 67 | ||
| 1390912 | Pending | ActiveWO | Dec 18 2014 11:27AM | 67 | |||
| 1390912 | ActiveWO | Active | Nov 21 2014 9:32AM | 67 | |||
| 1390912 | Active | Oct 10 2014 3:13PM | $449,900 | 67 | |||
| 1101394 | Sold | ActiveWO | Apr 30 2010 12:00AM | $405,000 | 159 | ||
| 1101394 | ActiveWO | Active | Feb 16 2010 12:34PM | 159 | |||
| 1101394 | Active | Sep 10 2009 11:37AM | $435,000 | 159 |
Community Homes Near 4041 N Stowell Ave
| Shorewood Real Estate | 53211 Real Estate |
|---|---|
| Shorewood Vacant Land Real Estate | 53211 Vacant Land Real Estate |
| Shorewood Foreclosures | 53211 Foreclosures |
| Shorewood Single-Family Homes | 53211 Single-Family Homes |
| Shorewood Condominiums |
The information which is contained on pages with property data is obtained from a number of different sources and which has not been independently verified or confirmed by the various real estate brokers and agents who have been and are involved in this transaction. If any particular measurement or data element is important or material to buyer, Buyer assumes all responsibility and liability to research, verify and confirm said data element and measurement. Shorewest Realtors is not making any warranties or representations concerning any of these properties. Shorewest Realtors shall not be held responsible for any discrepancy and will not be liable for any damages of any kind arising from the use of this site.
REALTOR *MLS* Equal Housing Opportunity


 Sign in
Sign in


