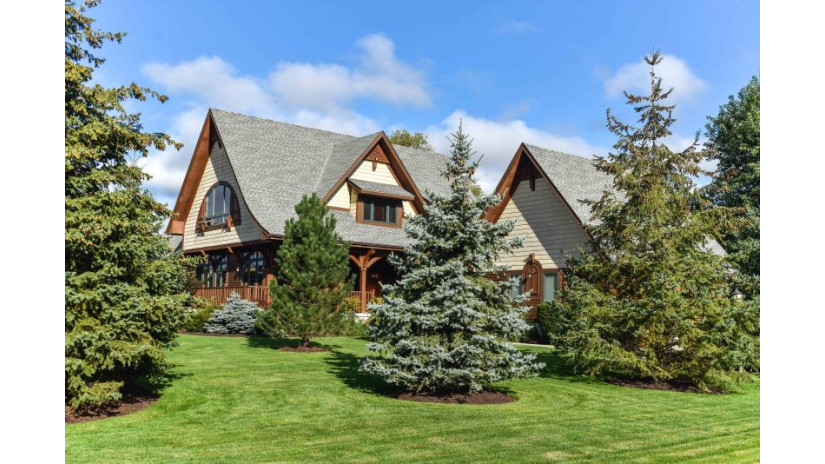6236 Bald Eagle Rd, Mount Pleasant, WI 53406 Sold for $650,000 on 03/14/2022
Gorgeous Arts And Crafts Custom Built Home!
Features of 6236 Bald Eagle Rd, Mount Pleasant, WI 53406
WI > Racine > Mount Pleasant > 6236 Bald Eagle Rd
- Single Family Home
- Status: Sold
- 12 Total Rooms
- 4 Bedrooms
- 4 Full Bathrooms
- 1 Half Bathrooms
- Est. Square Footage: 4,372
- Est. Above Grade Sq Ft: 3,298
- Est. Below Grade Sq Ft: 1,074
- Garage: 2.5, Attached
- Est. Year Built: 2005
- Subdivision: Pheasant Creek
- School District: Racine
- County: Racine
- Postal Municipality: Mount Pleasant
- MLS#: 1758837
- Listing Company: Shorewest - Racine
- Price/SqFt: $159
- Zip Code: 53406
Property Description for 6236 Bald Eagle Rd, Mount Pleasant, WI 53406
6236 Bald Eagle Rd, Mount Pleasant, WI 53406 - Quality built, architecturally designed Arts and Crafts home with top of the line materials throughout! Replacement cost of $1 Million and priced well below recent appraised value. Maple hardwood floors, imported millwork, granite & stone, professional grade appliances, Pella windows and Kohler fixtures. Chef's kitchen with cherry cabinetry, spectacular great room with stone fireplace, screened in porch. 4 bedrooms and 4.5 baths including large owner's suite complete with walk in shower and 2 walk in closets. Finished lower level features full sized windows, large rec room and wet bar and full bathroom. Gorgeous lot with wrap around porch and spacious deck. Perfect location ~ centrally located between Milwaukee & Chicago with easy access to local amenities.
Room Dimensions for 6236 Bald Eagle Rd, Mount Pleasant, WI 53406
Main
- Living Rm: 16.0 x 16.0
- Kitchen: 18.0 x 16.0
- Dining Area: 15.0 x 14.0
- DiningArea: 12.0 x 10.0
- Den: 13.0 x 10.0
- Utility Rm: 10.0 x 7.0
- MudRoom: 14.0 x 11.0
- ScreenedPorch: 12.0 x 12.0
- Half Baths: 1
Upper
- Primary BR: 16.0 x 16.0
- BR 2: 18.0 x 12.0
- BR 3: 14.0 x 11.0
- Full Baths: 3
Lower
- Rec Rm: 23.0 x 18.0
- Game Room: 21.0 x 18.0
- BR 4: 16.0 x 14.0
- Full Baths: 1
Basement
- 8+ Ceiling, Finished, Full, Full Size Windows, Shower, Sump Pump
Interior Features
- Heating/Cooling: Natural Gas Central Air, Forced Air
- Water Waste: Municipal Sewer, Municipal Water
- Appliances Included: Dishwasher, Disposal, Dryer, Oven/Range, Refrigerator, Washer
- Inclusions: Wine Fridge & Mini Fridge in Lower Level.
- Misc Interior: Cable TV Available, Gas Fireplace, High Speed Internet, Kitchen Island, Natural Fireplace, Pantry, Vaulted Ceiling(s), Walk-In Closet(s), Wet Bar, Wood or Sim. Wood Floors
Building and Construction
- 2 Story
- Association, Subdivision
- Corner Lot, Wooded
- Exterior: Deck, Sprinkler System Prairie/Craftsman
Land Features
- Waterfront/Access: N
| MLS Number | New Status | Previous Status | Activity Date | New List Price | Previous List Price | Sold Price | DOM |
| 1758837 | Pending | ActiveWO | Mar 1 2022 6:12AM | 196 | |||
| 1758837 | Active | Expired | Dec 1 2021 10:54AM | 196 | |||
| 1758837 | Expired | Active | 196 | ||||
| 1723110 | Expired | Withdrawn | 167 | ||||
| 1702642 | Expired | Active | 149 | ||||
| 1668340 | Expired | Withdrawn | 181 | ||||
| 1619133 | Expired | Active | 248 | ||||
| 1619133 | Mar 30 2019 10:33AM | $685,000 | $695,000 | 248 | |||
| 1605340 | Expired | Active | 123 | ||||
| 1466586 | Expired | Active | 125 | ||||
| 1466586 | Jun 14 2016 4:38PM | $689,900 | $699,900 | 125 | |||
| 1466586 | Active | Mar 24 2016 9:21PM | $699,900 | 125 | |||
| 1459656 | Expired | Active | 45 | ||||
| 1459656 | Active | Feb 9 2016 1:01PM | $724,900 | 45 | |||
| 1441257 | Expired | Active | 91 | ||||
| 1441257 | Active | Sep 2 2015 4:56PM | $724,900 | 91 | |||
| 1400308 | Expired | Active | 182 | ||||
| 1400308 | Active | Jan 14 2015 1:15PM | $740,000 | 182 | |||
| 1273807 | Expired | Active | 504 | ||||
| 1273807 | Aug 10 2013 7:52AM | $759,000 | $785,000 | 504 | |||
| 1273807 | Active | Aug 27 2012 10:10PM | $785,000 | 504 | |||
| 1255667 | Expired | Active | Jul 16 2012 12:00AM | 74 | |||
| 1255667 | Active | May 4 2012 12:43PM | $789,000 | 74 |
Community Homes Near 6236 Bald Eagle Rd
| Mount Pleasant Real Estate | 53406 Real Estate |
|---|---|
| Mount Pleasant Vacant Land Real Estate | 53406 Vacant Land Real Estate |
| Mount Pleasant Foreclosures | 53406 Foreclosures |
| Mount Pleasant Single-Family Homes | 53406 Single-Family Homes |
| Mount Pleasant Condominiums |
The information which is contained on pages with property data is obtained from a number of different sources and which has not been independently verified or confirmed by the various real estate brokers and agents who have been and are involved in this transaction. If any particular measurement or data element is important or material to buyer, Buyer assumes all responsibility and liability to research, verify and confirm said data element and measurement. Shorewest Realtors is not making any warranties or representations concerning any of these properties. Shorewest Realtors shall not be held responsible for any discrepancy and will not be liable for any damages of any kind arising from the use of this site.
REALTOR *MLS* Equal Housing Opportunity


 Sign in
Sign in


