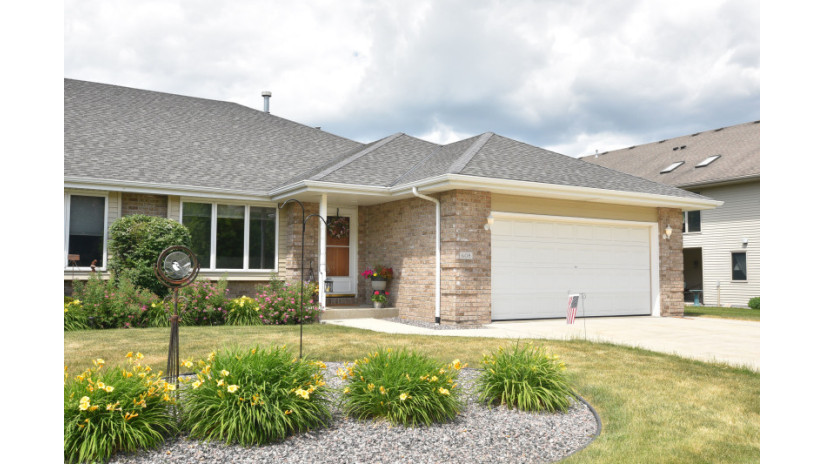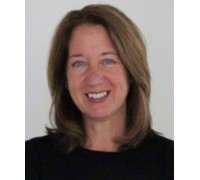608 W Prospect St 1, Hartford, WI 53027 Sold for $285,200 on 08/31/2021
Ranch Condo Featuring A Four Season Room
Features of 608 W Prospect St 1, Hartford, WI 53027
WI > Washington > Hartford > 608 W Prospect St 1
- Condominium
- Status: Sold
- 6 Total Rooms
- 2 Bedrooms
- 2 Full Bathrooms
- Est. Square Footage: 1,657
- Garage: 2.5, Attached
- Est. Year Built: 2005
- Condo Name: Black Oak Condo
- Pets: 2 Dogs OK, Breed Restrictions, Cat(s) OK, Height Restrictions, Weight Restrictions
- Condo Fees Include: Common Area Insur., Lawn Maintenance, Replacement Reserve, Snow Removal
- Misc Interior: Cable TV Available, Gas Fireplace, High Speed Internet Available, Patio/Porch, Private Entry, Skylight, Vaulted Ceiling, Walk-in Closet(s)
- School District: Hartford
- High School: Hartford
- County: Washington
- Postal Municipality: Hartford
- MLS#: 1746338
- Listing Company: Shorewest - West Bend-Hartford
- Price/SqFt: $168
- Zip Code: 53027
Property Description for 608 W Prospect St 1, Hartford, WI 53027
608 W Prospect St 1, Hartford, WI 53027 - Super clean and well cared for 2 bedroom ranch style condo featuring a wonderful 4 season sunroom featuring skylights, slider door to concrete patio in private backyard and vaulted ceiling. Open concept design boasts soaring 10 foot ceilings. Kitchen offers newer LG convection stove/oven, dishwasher, microwave. Newer garbage disposal. Breakfast bar seating. Soft close drawers and pull outs in cupboards. Great room boasts gas fireplace. New carpet in 2019. The larger master suite boasts attached full bath with newer shower stall and adult height counter. Second bedroom suite offers its own full bath with shower stall and walk in closet. Both baths feature soft close drawers. Main floor laundry off attached 2.5 car garage. Expansive full basement stubbed for third bathroom. 6 panel doors throughout. Radon mitigation. Cloth blinds. Just around the corner from beautiful park.
Room Dimensions for 608 W Prospect St 1, Hartford, WI 53027
Main
- Living Rm: 18.0 x 15.0
- Kitchen: 16.0 x 19.0
- Utility Rm: 7.0 x 8.0
- Sun/Four Season Room: 11.0 x 15.0
- Primary BR: 16.0 x 12.0
- BR 2: 13.0 x 14.0
- Full Baths: 2
Basement
- Full, Poured Concrete, Stubbed for Bathroom
Interior Features
- Heating/Cooling: Natural Gas Central Air, Forced Air
- Water Waste: Municipal Sewer, Municipal Water
- Appliances Included: Dishwasher, Disposal, Dryer, Microwave, Oven/Range, Refrigerator, Washer, Water Softener-owned
- None
Building and Construction
- Ranch, Side X Side
Land Features
- Waterfront/Access: N
| MLS Number | New Status | Previous Status | Activity Date | New List Price | Previous List Price | Sold Price | DOM |
| 1746338 | Sold | Pending | Aug 31 2021 12:00AM | $285,200 | 4 | ||
| 1746338 | Sold | Pending | Aug 31 2021 12:00AM | $285,200 | 4 | ||
| 1746338 | Pending | ActiveWO | Jun 22 2021 10:02AM | 4 | |||
| 1746338 | Active | Delayed | Jun 18 2021 2:16AM | 4 |
Community Homes Near 608 W Prospect St 1
| Hartford Real Estate | 53027 Real Estate |
|---|---|
| Hartford Vacant Land Real Estate | 53027 Vacant Land Real Estate |
| Hartford Foreclosures | 53027 Foreclosures |
| Hartford Single-Family Homes | 53027 Single-Family Homes |
| Hartford Condominiums |
The information which is contained on pages with property data is obtained from a number of different sources and which has not been independently verified or confirmed by the various real estate brokers and agents who have been and are involved in this transaction. If any particular measurement or data element is important or material to buyer, Buyer assumes all responsibility and liability to research, verify and confirm said data element and measurement. Shorewest Realtors is not making any warranties or representations concerning any of these properties. Shorewest Realtors shall not be held responsible for any discrepancy and will not be liable for any damages of any kind arising from the use of this site.
REALTOR *MLS* Equal Housing Opportunity


 Sign in
Sign in


