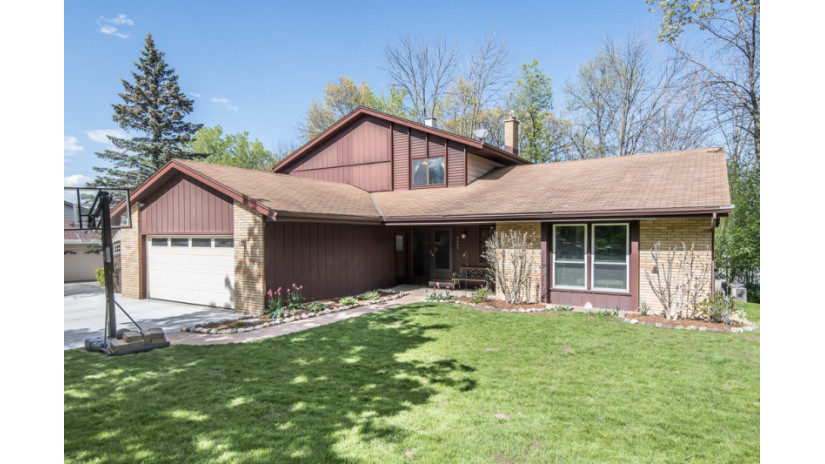2425 Pebble Valley Rd 2427, Waukesha, WI 53188 Sold for $389,900 on 06/25/2021
Side by Side Duplex
Features of 2425 Pebble Valley Rd 2427, Waukesha, WI 53188
WI > Waukesha > Waukesha > 2425 Pebble Valley Rd 2427
- Two Family
- Status: Sold
- Unit 1 Total Rooms: 7
- Unit 1 Beds: 3
- Unit 1 Full Baths: 1
- Unit 1 Half Baths: 2
- Unit 1 Rent: $0
- Unit 1 Est. Sq Footage: 1,649
- Unit 2 Total Rooms: 4
- Unit 2 Beds: 2
- Unit 2 Full Baths: 2
- Unit 2 Rent: $0
- Unit 2 Est. Sq Footage: 806
- Garage: 2.5, Attached
- Est. Year Built: 1972
- Subdivision: Pebble Valley
- HOA Fees: 275
- School District: Waukesha
- High School: Waukesha North
- County: Waukesha
- Postal Municipality: Waukesha
- MLS#: 1740185
- Listing Company: Shorewest - Menomonee Falls-Germantown
- Price/SqFt: $158
- Zip Code: 53188
Property Description for 2425 Pebble Valley Rd 2427, Waukesha, WI 53188
2425 Pebble Valley Rd 2427, Waukesha, WI 53188 - Side-by-side duplex offers a perfect solution to 'guest-suite' needs or the opportunity to gain income through rent. Large unit offers generous size rooms for your comfort, 3 bedrooms, 1 full & 2 half baths with exposed/finished lower level with WI bar. Fresh paint, concrete driveway, A/C units, water heaters, radon system, & included appliances are among some of the updates. From the kitchen, step outside to relax or entertain on your spacious deck surrounded by beautiful, mature landscape in your private backyard. 2nd unit offers 2 main level bedrooms & 2 full baths with exposed/finished lower level walkout to patio. Home is steps from subdivision's private Pebble Valley Park, the amenities of Grandview Blvd and just 3 minutes to HWY 94 access & just a few more minutes to HWY 16 access. Move in ready and awaiting your dreams.
Room Dimensions for 2425 Pebble Valley Rd 2427, Waukesha, WI 53188
Main
- Living Rm: 20.0 x 12.0
- LivingU2: 16.0 x 11.0
- Kitchen: 23.0 x 11.0
- KitchenU2: 11.0 x 11.0
- PrimaryBedroomU2: 13.0 x 12.0
- Bedroom2U2: 10.0 x 9.0
Upper
- Primary BR: 15.0 x 11.0
- BR 2: 13.0 x 11.0
- BR 3: 11.0 x 10.0
Basement
- 1/2 Bath, Block, Full, Full Bath, Walk Out/Outer Door
Interior Features
- Water Waste: Municipal Sewer, Municipal Water
- Inclusions: Nest Doorbell & Nest Camera over the garage. Refrigerator & Chest Freezer in garage.
Building and Construction
- In-Law/Guest Quarter, Side X Side Ranch, Townhouse
- Roof: Composition
Land Features
- Waterfront/Access: N
| MLS Number | New Status | Previous Status | Activity Date | New List Price | Previous List Price | Sold Price | DOM |
| 1740185 | Active | May 13 2021 10:50AM | 9 |
Community Homes Near 2425 Pebble Valley Rd 2427
| Waukesha Real Estate | 53188 Real Estate |
|---|---|
| Waukesha Vacant Land Real Estate | 53188 Vacant Land Real Estate |
| Waukesha Foreclosures | 53188 Foreclosures |
| Waukesha Single-Family Homes | 53188 Single-Family Homes |
| Waukesha Condominiums |
The information which is contained on pages with property data is obtained from a number of different sources and which has not been independently verified or confirmed by the various real estate brokers and agents who have been and are involved in this transaction. If any particular measurement or data element is important or material to buyer, Buyer assumes all responsibility and liability to research, verify and confirm said data element and measurement. Shorewest Realtors is not making any warranties or representations concerning any of these properties. Shorewest Realtors shall not be held responsible for any discrepancy and will not be liable for any damages of any kind arising from the use of this site.
REALTOR *MLS* Equal Housing Opportunity


 Sign in
Sign in


