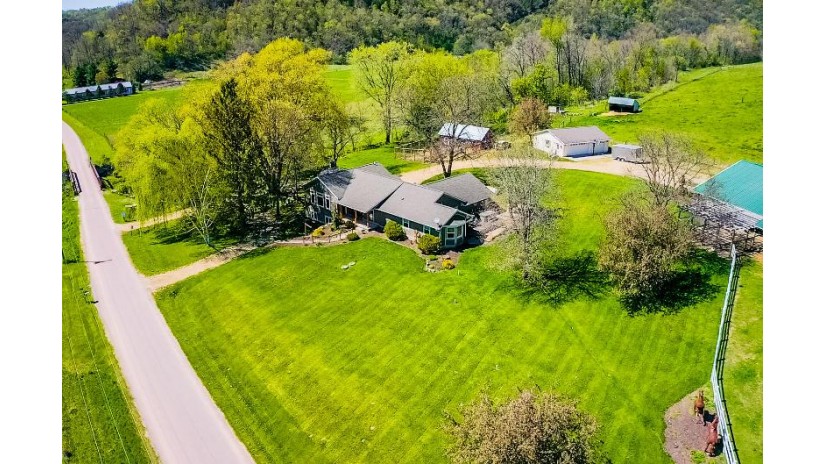E4224 Upper Newton Rd, Harmony, WI 54665 Sold for $565,000 on 09/03/2021
Features of E4224 Upper Newton Rd, Harmony, WI 54665
WI > Vernon > Harmony > E4224 Upper Newton Rd
- Single Family Home
- Status: Sold
- 4 Bedrooms
- 3 Full Bathrooms
- Est. Square Footage: 3,222
- Garage: 4.0, Attached
- Est. Year Built: 1993
- School District: Viroqua Area
- County: Vernon
- Postal Municipality: Viroqua
- MLS#: 1740132
- Listing Company: Castle Realty, LLC
- Price/SqFt: $181
- Zip Code: 54665
Property Description for E4224 Upper Newton Rd, Harmony, WI 54665
E4224 Upper Newton Rd, Harmony, WI 54665 - This beautiful Newton Valley picturesque property covers approximately 9 acres & offers a mixture of woods, water and pasture. The 4 bed, 3 bath home provides a breathtaking chef's kitchen with a wolf range, stunning cabinets and countertops, along with mood lighting for any occasion. The newly added living room provides a natural fireplace and perfect feel for relaxing or entertaining. The master bedroom offers private access to a deck with a hot tub to enjoy on those quiet valley nights. Finished basement with 2 full bathrooms, 2 bedrooms with a 3rd non-conforming and two good sized entertaining spaces. The large 60x80 barn offers stables and additional space, and a 3 car detached garage. Class II trout stream on the property!
Room Dimensions for E4224 Upper Newton Rd, Harmony, WI 54665
Main
- Living Rm: 34.0 x 25.0
- Kitchen: 20.0 x 12.0
- Dining Area: 13.0 x 16.0
- Primary BR: 13.0 x 16.0
- Full Baths: 1
Lower
- BR 2: 8.0 x 13.0
- BR 3: 16.0 x 10.0
- BR 4: 16.0 x 10.0
- Full Baths: 2
Other
-
Additional Garage(s), Barn(s), Pole Building, Storage Shed
Basement
- Finished, Full, Shower
Interior Features
- Heating/Cooling: Propane Gas Central Air, Forced Air, In Floor Radiant
- Water Waste: Private Well, Septic System
- Appliances Included: Dishwasher, Dryer, Microwave, Other, Oven/Range, Refrigerator, Washer, Water Softener-owned
- Inclusions: Oven/range, refrigerator, microwave, washer, dryer, wine/beverage fridge in dining room, water softener, hot tub
- Misc Interior: Hot Tub, Kitchen Island, Natural Fireplace
Building and Construction
- 1 Story
- Hobby Farm, Waterfrontage on Lot
- Rural, Wooded
- Exterior: Deck, Patio Ranch
Land Features
- Water Features: Creek/Stream
- Waterfront/Access: Y
| MLS Number | New Status | Previous Status | Activity Date | New List Price | Previous List Price | Sold Price | DOM |
| 1740132 | Sold | ActiveWO | Sep 3 2021 12:00AM | $565,000 | 59 | ||
| 1740132 | Sold | ActiveWO | Sep 3 2021 12:00AM | $565,000 | 59 | ||
| 1740132 | ActiveWO | Active | Jul 10 2021 5:18PM | 59 | |||
| 1740132 | Jul 9 2021 10:04AM | $584,900 | $589,900 | 59 | |||
| 1740132 | Jun 24 2021 11:06AM | $589,900 | $599,900 | 59 | |||
| 1740132 | Jun 3 2021 8:22AM | $599,900 | $629,900 | 59 | |||
| 1740131 | Expired | Active | 11 | ||||
| 1740132 | Active | May 13 2021 8:35AM | $629,900 | 59 | |||
| 1338676 | Sold | Pending | May 15 2014 12:00AM | $298,000 | 126 | ||
| 1338676 | Pending | Active | Apr 17 2014 2:23PM | 126 | |||
| 1338676 | Active | Nov 8 2013 12:43PM | $307,000 | 126 |
Community Homes Near E4224 Upper Newton Rd
| Harmony Real Estate | 54665 Real Estate |
|---|---|
| Harmony Vacant Land Real Estate | 54665 Vacant Land Real Estate |
| Harmony Foreclosures | 54665 Foreclosures |
| Harmony Single-Family Homes | 54665 Single-Family Homes |
| Harmony Condominiums |
The information which is contained on pages with property data is obtained from a number of different sources and which has not been independently verified or confirmed by the various real estate brokers and agents who have been and are involved in this transaction. If any particular measurement or data element is important or material to buyer, Buyer assumes all responsibility and liability to research, verify and confirm said data element and measurement. Shorewest Realtors is not making any warranties or representations concerning any of these properties. Shorewest Realtors shall not be held responsible for any discrepancy and will not be liable for any damages of any kind arising from the use of this site.
REALTOR *MLS* Equal Housing Opportunity


 Sign in
Sign in


