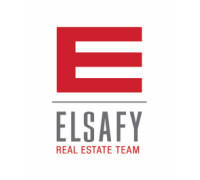5261 N Hollywood Ave, Whitefish Bay, WI 53217 Sold for $575,000 on 07/08/2021
1920s charm in the heart of Whitefish Bay
Features of 5261 N Hollywood Ave, Whitefish Bay, WI 53217
WI > Milwaukee > Whitefish Bay > 5261 N Hollywood Ave
- Single Family Home
- Status: Sold
- 8 Total Rooms
- 4 Bedrooms
- 1 Full Bathrooms
- 1 Half Bathrooms
- Est. Square Footage: 2,334
- Est. Above Grade Sq Ft: 2,334
- Garage: 2.0, Detached
- Est. Year Built: 1928
- School District: Whitefish Bay
- High School: Whitefish Bay
- County: Milwaukee
- Postal Municipality: Whitefish Bay
- MLS#: 1736144
- Listing Company: Shorewest - Northshore
- Price/SqFt: $235
- Zip Code: 53217
Property Description for 5261 N Hollywood Ave, Whitefish Bay, WI 53217
5261 N Hollywood Ave, Whitefish Bay, WI 53217 - Welcome lovers of classic vintage homes. If the history, craftsmanship and character of a 1920s home moves you, then you’ve come to the right place. 5261 N Hollywood will make you smile from the moment you step inside its gracious foyer. Features a large living room with stone fireplace, Spanish plaster walls and exceptional ceiling detail. A lovely sunroom creates an inviting place to relax with a good book or movie. Sunlight sparkles from the east, west, and south. You’ll love the big, bright, eat-in kitchen with quartz counters, a sweet banquette, and lots of cabinet storage. Recently refinished hardwood floors shine at your feet. Upstairs you’ll discover four bedrooms. The two east-facing bedrooms are large and bright. The west bedroom will make you feel like you’re staying at a sweet bed and breakfast. The north bedroom serves as a perfect private home office. Gardeners will delight in the wonderful opportunities for vegetable, herb, and perennial plantings. Raspberry and honey berry bushes abound. Or simply lay down new sod and create a great play space for 2 and 4 legged friends. A charming stone patio is a lovely place to sip afternoon tea. This prime location is close to schools, the library, and the heart of Whitefish Bay. You’re going to adore this enchanting home.
Room Dimensions for 5261 N Hollywood Ave, Whitefish Bay, WI 53217
Main
- Living Rm: 27.0 x 14.0
- Kitchen: 15.0 x 13.0
- Dining Area: 13.0 x 12.0
- Sun/Four Season Room: 15.0 x 9.0
- Half Baths: 1
Upper
- Primary BR: 17.0 x 11.0
- BR 2: 17.0 x 11.0
- BR 3: 13.0 x 12.0
- BR 4: 12.0 x 10.0
- Full Baths: 1
Basement
- Full
Interior Features
- Heating/Cooling: Natural Gas Radiant
- Water Waste: Municipal Sewer, Municipal Water
- Appliances Included: Dishwasher, Disposal, Dryer, Microwave, Oven/Range, Refrigerator, Washer, Window A/C
- Inclusions: Oven/Range, Refrigerator, Dishwasher, Washer, Dryer, Window air conditioners.
- Misc Interior: Natural Fireplace
Building and Construction
- 1.5 Story
- Fenced Yard, Sidewalk Colonial
Land Features
- Waterfront/Access: N
| MLS Number | New Status | Previous Status | Activity Date | New List Price | Previous List Price | Sold Price | DOM |
| 1736144 | Pending | ActiveWO | Jun 24 2021 4:45PM | 15 | |||
| 1736144 | ActiveWO | Active | May 3 2021 9:45AM | 15 | |||
| 1736144 | Active | Delayed | May 1 2021 2:15AM | 15 |
Community Homes Near 5261 N Hollywood Ave
| Whitefish Bay Real Estate | 53217 Real Estate |
|---|---|
| Whitefish Bay Vacant Land Real Estate | 53217 Vacant Land Real Estate |
| Whitefish Bay Foreclosures | 53217 Foreclosures |
| Whitefish Bay Single-Family Homes | 53217 Single-Family Homes |
| Whitefish Bay Condominiums |
The information which is contained on pages with property data is obtained from a number of different sources and which has not been independently verified or confirmed by the various real estate brokers and agents who have been and are involved in this transaction. If any particular measurement or data element is important or material to buyer, Buyer assumes all responsibility and liability to research, verify and confirm said data element and measurement. Shorewest Realtors is not making any warranties or representations concerning any of these properties. Shorewest Realtors shall not be held responsible for any discrepancy and will not be liable for any damages of any kind arising from the use of this site.
REALTOR *MLS* Equal Housing Opportunity


 Sign in
Sign in


