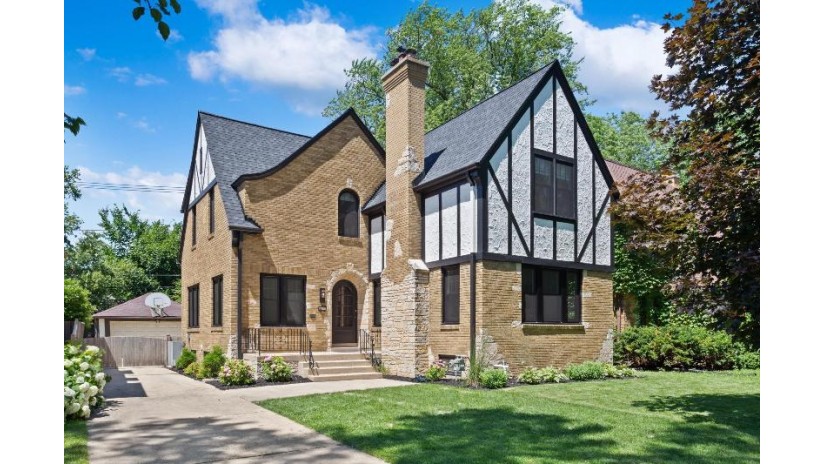4677 N Woodburn St, Whitefish Bay, WI 53211 Sold for $750,000 on 08/20/2020
Features of 4677 N Woodburn St, Whitefish Bay, WI 53211
WI > Milwaukee > Whitefish Bay > 4677 N Woodburn St
- Single Family Home
- Status: Sold
- 8 Total Rooms
- 4 Bedrooms
- 2 Full Bathrooms
- 1 Half Bathrooms
- Est. Square Footage: 2,502
- Est. Above Grade Sq Ft: 2,182
- Est. Below Grade Sq Ft: 320
- Garage: 2.0, Detached
- Est. Year Built: 1932
- School District: Whitefish Bay
- High School: Whitefish Bay
- County: Milwaukee
- Postal Municipality: Whitefish Bay
- MLS#: 1698356
- Listing Company: Coldwell Banker Realty
- Price/SqFt: $289
- Zip Code: 53211
Property Description for 4677 N Woodburn St, Whitefish Bay, WI 53211
4677 N Woodburn St, Whitefish Bay, WI 53211 - STUNNING remodel by architect owner in desirable Cumberland Forest w/designer finishes thru-out! Enjoy your new KIT w/white cabinetry, & SS appl open to a sunny DR. Beautifully refinished hwfs shine in the grand LR w/nfp & work from home w/ a 1st flr office! The upper boasts custom shades & Calif closets in 4 generous bds, MABATH remodel has sep shower & tub both BAs have marble tile & in-flr heat. Swank light fixtures, beautiful tile & todays plumbing fixtures give this home a cool new look! A new white bead-board LL w/gfp, built- ins & wine fridge. All NEW: Marvin wins sleek wall radiators, 3 zone boiler, indirect H2O heater, sump, drain tile, high velocity C/A, & roof '20. Freshly landscaped fenced yard, new gate & stone walk. A short walk to Cumberland Elem & Shorewood shops/dining!
Room Dimensions for 4677 N Woodburn St, Whitefish Bay, WI 53211
Main
- Living Rm: 19.0 x 15.0
- Kitchen: 17.0 x 10.0
- Dining Area: 13.0 x 12.0
- Den: 9.0 x 8.0
- Half Baths: 1
Upper
- Primary BR: 15.0 x 14.0
- BR 2: 14.0 x 10.0
- BR 3: 14.0 x 9.0
- BR 4: 11.0 x 10.0
- Full Baths: 2
Lower
- Rec Rm: 23.0 x 14.0
Basement
- Block, Full, Partial Finished, Sump Pump
Interior Features
- Heating/Cooling: Natural Gas Central Air, Forced Air, In Floor Radiant
- Water Waste: Municipal Sewer, Municipal Water
- Appliances Included: Dishwasher, Disposal, Dryer, Microwave, Oven/Range, Refrigerator, Washer
- Inclusions: Refrigerator, stove, oven, dishwasher,disposal,microwave, washer/dryer, All attached window treaments, rods, and light fixtures, 2 edo remotes, LL wine/soda fridge.
- Misc Interior: Cable TV Available, Gas Fireplace, High Speed Internet Available, Natural Fireplace, Wood or Sim. Wood Floors
Building and Construction
- 2 Story
- Fenced Yard, Near Public Transit, Sidewalk
- Exterior: Patio Tudor/Provincial
Land Features
- Waterfront/Access: N
- Lot Description: 134x44x5x13
| MLS Number | New Status | Previous Status | Activity Date | New List Price | Previous List Price | Sold Price | DOM |
| 1698356 | Sold | ActiveWO | Aug 20 2020 12:00AM | $750,000 | 1 | ||
| 1698356 | Sold | ActiveWO | Aug 20 2020 12:00AM | $750,000 | 1 | ||
| 1698356 | ActiveWO | Active | Jul 20 2020 10:21PM | 1 | |||
| 1698356 | Active | Delayed | Jul 20 2020 2:15AM | 1 | |||
| 1698356 | Delayed | Jul 10 2020 2:45PM | $725,000 | 1 |
Community Homes Near 4677 N Woodburn St
| Whitefish Bay Real Estate | 53211 Real Estate |
|---|---|
| Whitefish Bay Vacant Land Real Estate | 53211 Vacant Land Real Estate |
| Whitefish Bay Foreclosures | 53211 Foreclosures |
| Whitefish Bay Single-Family Homes | 53211 Single-Family Homes |
| Whitefish Bay Condominiums |
The information which is contained on pages with property data is obtained from a number of different sources and which has not been independently verified or confirmed by the various real estate brokers and agents who have been and are involved in this transaction. If any particular measurement or data element is important or material to buyer, Buyer assumes all responsibility and liability to research, verify and confirm said data element and measurement. Shorewest Realtors is not making any warranties or representations concerning any of these properties. Shorewest Realtors shall not be held responsible for any discrepancy and will not be liable for any damages of any kind arising from the use of this site.
REALTOR *MLS* Equal Housing Opportunity


 Sign in
Sign in


