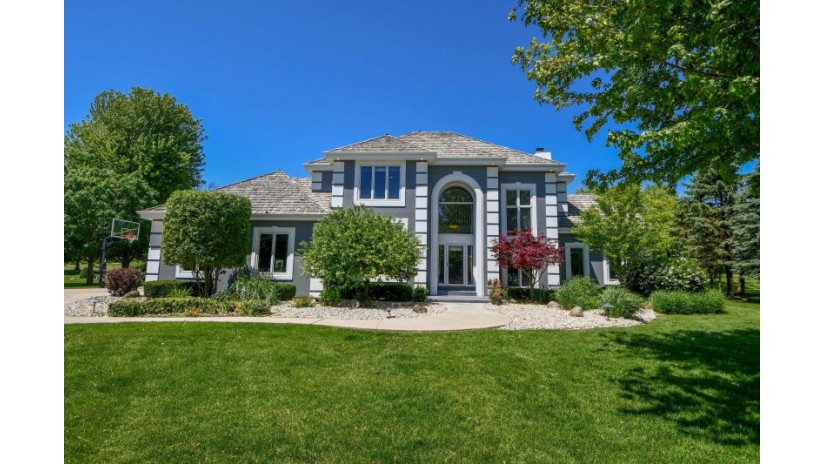1201 E Pineview Ct, Hartland, WI 53029 Sold for $625,000 on 09/25/2020
Modern Colonial Overlooks 3rd Fairway - The Legend
Features of 1201 E Pineview Ct, Hartland, WI 53029
WI > Waukesha > Hartland > 1201 E Pineview Ct
- Single Family Home
- Status: Sold
- 9 Total Rooms
- 4 Bedrooms
- 2 Full Bathrooms
- 2 Half Bathrooms
- Est. Square Footage: 3,236
- Est. Above Grade Sq Ft: 3,236
- Garage: 3.0, Attached
- Est. Year Built: 1996
- Subdivision: Bristlecone Pines
- HOA Fees: 750/yr
- School District: Arrowhead UHS
- High School: Arrowhead
- County: Waukesha
- Postal Municipality: Hartland
- MLS#: 1693167
- Listing Company: Shorewest - Lake Country
- Price/SqFt: $197
- Zip Code: 53029
Property Description for 1201 E Pineview Ct, Hartland, WI 53029
1201 E Pineview Ct, Hartland, WI 53029 - Stunning modern Colonial nestled on a cul-de-sac overlooking the 3rd fairway of The Legend of Bristlecone will match your every desire with daily access to tennis courts and evening walking trails. A sun-filled two story foyer with open staircase highlights newly refinished maple flooring leading the curious eye into a truly open concept floor plan. With mixes of modern and rustic elements, the kitchen offers island cooking, granite countertops with breakfast bar seating, double ovens, wine fridge, butler and walk-in pantries connecting the cook and guests to the formal and casual dining areas. Multiple stylish half baths offer the unique opportunity of creating an en-suite bath to the first floor bedroom, currently used as an office. A wonderful master suite overlooking the fairway shines with granite covered dual sinks, whirlpool tub, walk-in closet and shower. Two additional bedrooms with jack-n-jill bathroom complete the upper level. Custom New Age Products Inc. cabinets add style and function to your 3 car garage complete with new Epoxy quarter decorative chip floor leading out to an official NBA Spaulding basketball hoop. An elegant outdoor living space with pergola offers large side yards with room to add your very own pool. A home to suit your every need!
Room Dimensions for 1201 E Pineview Ct, Hartland, WI 53029
Main
- Living Rm: 22.0 x 21.0
- Kitchen: 18.0 x 13.0
- Dining Area: 15.0 x 11.0
- DiningArea: 14.0 x 13.0
- Utility Rm: 8.0 x 8.0
- BR 4: 21.0 x 11.0
- Half Baths: 2
Upper
- Primary BR: 17.0 x 14.0
- BR 2: 14.0 x 12.0
- BR 3: 13.0 x 13.0
- Full Baths: 2
Basement
- 8+ Ceiling, Full, Poured Concrete, Stubbed for Bathroom, Sump Pump
Interior Features
- Heating/Cooling: Natural Gas Central Air, Forced Air
- Water Waste: Municipal Sewer, Municipal Water
- Appliances Included: Dishwasher, Disposal, Microwave, Other, Oven/Range, Refrigerator, Water Softener-owned
- Misc Interior: Cable TV Available, Central Vacuum, Gas Fireplace, High Speed Internet Available, Kitchen Island, Pantry, Vaulted Ceiling, Walk-in Closet, Wood or Sim. Wood Floors
Building and Construction
- 2 Story
- Association, Subdivision
- Cul-de-sac, On Golf Course
- Exterior: Patio Colonial
Land Features
- Waterfront/Access: N
| MLS Number | New Status | Previous Status | Activity Date | New List Price | Previous List Price | Sold Price | DOM |
| 1693167 | Sold | ActiveWO | Sep 25 2020 12:00AM | $625,000 | 96 | ||
| 1693167 | Sold | ActiveWO | Sep 25 2020 12:00AM | $625,000 | 96 | ||
| 1693167 | ActiveWO | Active | Aug 8 2020 4:38PM | 96 | |||
| 643381 | Sold | Pending | Oct 21 2003 12:00AM | $500,000 | 129 | ||
| 643381 | Pending | Active | Sep 24 2003 8:28AM | 129 | |||
| 643381 | Active | Pending | Aug 7 2003 4:43PM | 129 | |||
| 643381 | Pending | Active | Jul 17 2003 3:40PM | 129 | |||
| 643381 | Active | Apr 29 2003 2:40PM | $599,900 | 129 |
Community Homes Near 1201 E Pineview Ct
| Hartland Real Estate | 53029 Real Estate |
|---|---|
| Hartland Vacant Land Real Estate | 53029 Vacant Land Real Estate |
| Hartland Foreclosures | 53029 Foreclosures |
| Hartland Single-Family Homes | 53029 Single-Family Homes |
| Hartland Condominiums |
The information which is contained on pages with property data is obtained from a number of different sources and which has not been independently verified or confirmed by the various real estate brokers and agents who have been and are involved in this transaction. If any particular measurement or data element is important or material to buyer, Buyer assumes all responsibility and liability to research, verify and confirm said data element and measurement. Shorewest Realtors is not making any warranties or representations concerning any of these properties. Shorewest Realtors shall not be held responsible for any discrepancy and will not be liable for any damages of any kind arising from the use of this site.
REALTOR *MLS* Equal Housing Opportunity


 Sign in
Sign in


